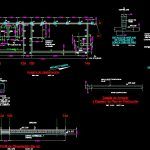
Structures DWG Detail for AutoCAD
PLANT; CUTS AND DETAILS OF INDUSTRIAL STRUCTURE
Drawing labels, details, and other text information extracted from the CAD file (Translated from Spanish):
date, revised, drawing, design, review, internal drawing no, job no, scale, client, title, draft, date, review, structural engineering, allende north coah., drawing plant not, review, anchor detail, of castles, with floor slab, esc. acot. mm, center line, armed, castle, npt, npt, ntn, shaft foundation profile, acot. mm, zc track racing, embankment, Offices, cimentacion plant, esc. acot. mm, ssh, ssm, ssh, ssm, wall shaft, deploying, castle, acot. mm, castle, acot. mm, npt, ntn, project north, zc track racing, castles, anchored, floor tile, see detail, the arming of, the castles cm, inside of the, npt, detail, scale, court by fahada, zc track racing, see foundation profiles, the arming of, the castles cm, inside of the, welded Mesh, compacted base, armed detail, thickness of floor in production, esc. acot. mm, npt, concrete
Raw text data extracted from CAD file:
| Language | Spanish |
| Drawing Type | Detail |
| Category | Construction Details & Systems |
| Additional Screenshots |
 |
| File Type | dwg |
| Materials | Concrete |
| Measurement Units | |
| Footprint Area | |
| Building Features | |
| Tags | autocad, constructive metal structure metal details, cuts, DETAIL, details, DWG, industrial, plant, stahlrahmen, stahlträger, steel, steel beam, steel frame, structure, structure en acier, structures |
