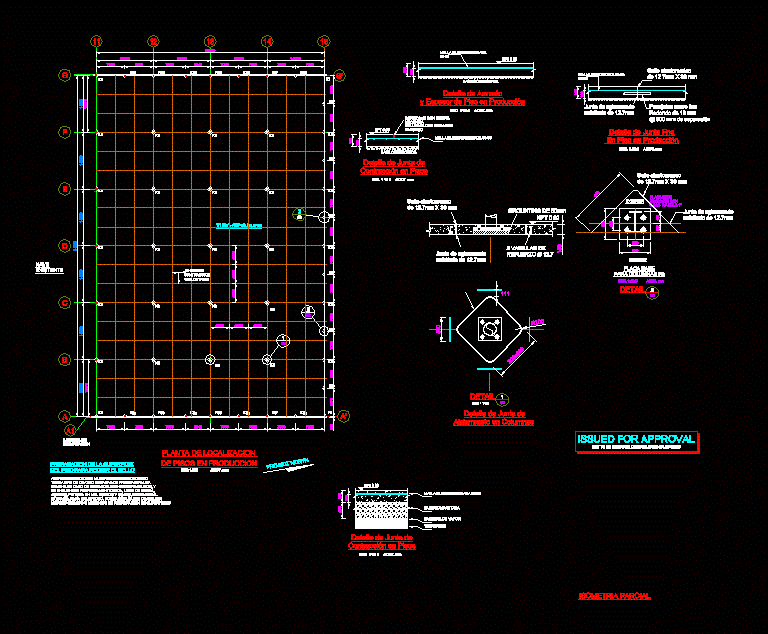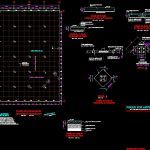
Structures DWG Detail for AutoCAD
PLANT; CUTS AND DETAILS OF INDUSTRIAL STRUCTURE
Drawing labels, details, and other text information extracted from the CAD file (Translated from Spanish):
date, revised, drawing, design, review, internal drawing no, job no, scale, client, title, draft, date, review, structural engineering, allende north coah., drawing plant not, review, partial isometry, pipe mm, location plant, acot. mm, wall shaft, deploying, project north, ship, existing, gaskets, contraction, of floors in production, see detail, welded Mesh, compacted base, armed detail, thickness of floor in production, esc. acot. mm, npt, compacted base, detail of gasket, contraction in floors, esc. acot. mm, saw cut, mechanics, npt, fill with sealant, elastic, Exterior, inside, motherboard, with, ags., esc. acot. mm, motherboard, for columns, detail, issued for approval, not used for construction purposes, detail, detail of gasket, insulation in columns, particle board, asphalted, rods, reinforcement, esc .:, npt, surface preparation, of the floor to receive the seal, ascertain that the concrete surface, has more than four weeks of setting a, week in case of using accelerator, is perfectly free of, paint in poor condition any material, strange. for this, any, mechanical chemical method of surface preparation, elastomeric seal, mm, welded Mesh, grounting of, elastomeric seal, mm, particle board, asphalted, welded Mesh, particle board, asphalted, elastomeric seal, mm, steel smooth, mm round, mm of separation, cold joint detail, in floor in production, esc. acot. mm, detail of gasket, contraction in floors, esc. acot. mm, npt, welded Mesh, vapor barrier, compacted base, embankment
Raw text data extracted from CAD file:
| Language | Spanish |
| Drawing Type | Detail |
| Category | Construction Details & Systems |
| Additional Screenshots |
 |
| File Type | dwg |
| Materials | Concrete, Steel, Other |
| Measurement Units | |
| Footprint Area | |
| Building Features | |
| Tags | autocad, constructive metal structure metal details, cuts, DETAIL, details, DWG, industrial, plant, stahlrahmen, stahlträger, steel, steel beam, steel frame, structure, structure en acier, structures |
