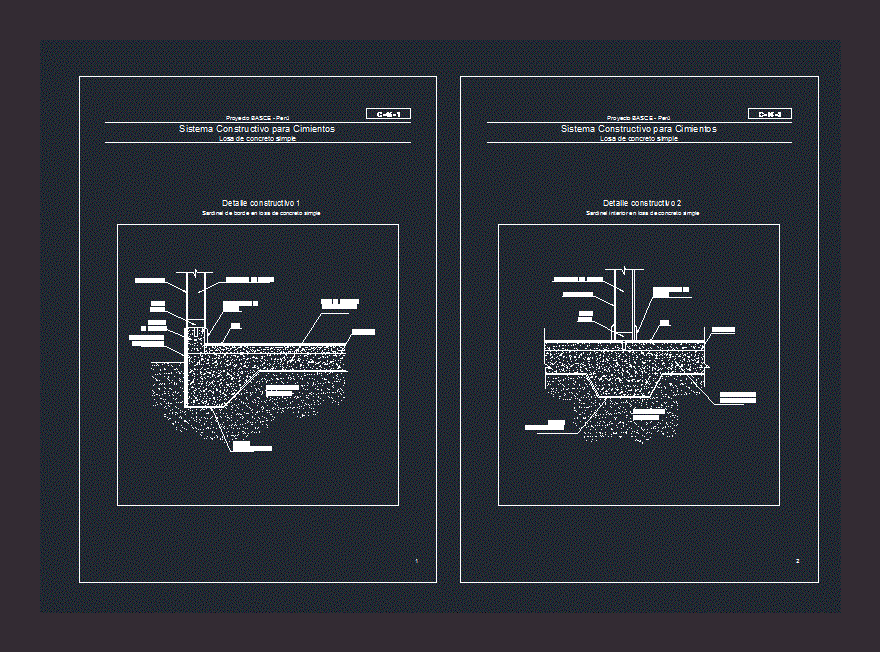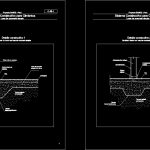ADVERTISEMENT

ADVERTISEMENT
Reinforced Concrete Slab DWG Block for AutoCAD
Edge beam of reinforced concrete slab and beam inside the reinforced concrete slab
Drawing labels, details, and other text information extracted from the CAD file (Translated from Spanish):
building system for foundations, simple concrete slab, construction detail sardinel edge on simple concrete slab, basque peru project, construction detail sardinel interior in simple concrete slab, simple concrete slab, basque peru project, building system for foundations, waterproofing sheet, wooden contrazocalo, floor, coating, concrete sardinel, lower floor, polished cement contrazocalo, underfloor, compacted natural land, simple concrete slab, wooden column, waterproofing sheet, compacted natural land, lower floor, coating, floor, wooden contrazocalo, underfloor, wooden column
Raw text data extracted from CAD file:
| Language | Spanish |
| Drawing Type | Block |
| Category | Construction Details & Systems |
| Additional Screenshots |
 |
| File Type | dwg |
| Materials | Concrete, Wood |
| Measurement Units | |
| Footprint Area | |
| Building Features | |
| Tags | autocad, beam, block, concrete, construction details section, cut construction details, DWG, edge, reinforced, slab |
ADVERTISEMENT
