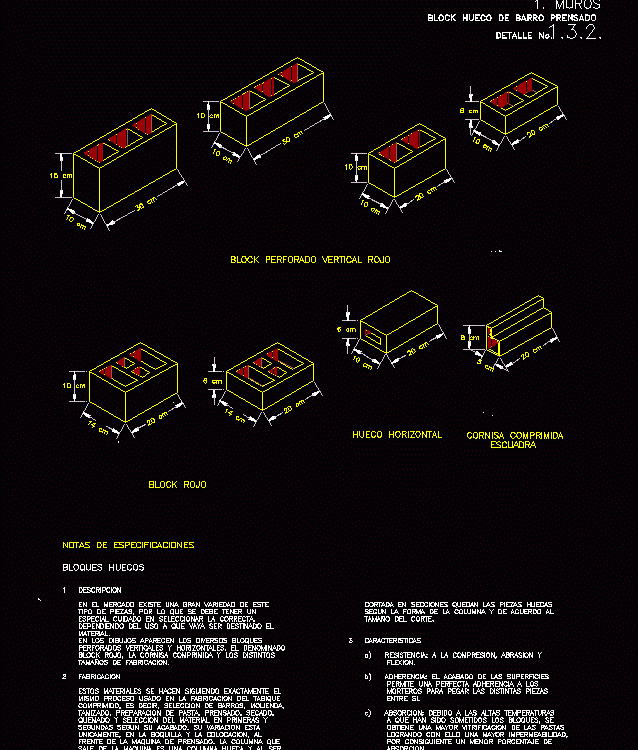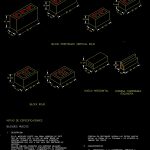
Wall Pressed Clay Hollow Block DWG Detail for AutoCAD
Construction detail of wall hollow clay block pressing
Drawing labels, details, and other text information extracted from the CAD file (Translated from Spanish):
walls, common wall wall, detail no., spec notes, vertical perforated block red, red block, horizontal hollow, compressed cornice, squad, building blocks, description, in the market there is a great variety of this, kind of why you should have a, special care in selecting the, depending on the intended use, material., in the drawings the various blocks, drilled vertical so called, block the cornice compressed the different, Manufacturing sizes., manufacturing, these materials are made following exactly the, same process used in the manufacture of the septum, is selection of, preparation of, burned material selection at first, second according to their finish. its variation is, in the mouthpiece the, front of the press machine. the column that, leaves the machine is a hollow column to be, cut in sections are the hollow pieces, according to the shape of the column according to, size of cut., characteristics, resistance: abrasion, flexion., adhesion: the surface finish, allows perfect adherence to the, mortars to glue different pieces, each., absorption: due to high temperatures, which have been submitted, obtains a greater vitrification of the pastes, thereby achieving greater, consequently a lower percentage of, absorption., walls, block of pressed clay, detail no.
Raw text data extracted from CAD file:
| Language | Spanish |
| Drawing Type | Detail |
| Category | Construction Details & Systems |
| Additional Screenshots |
 |
| File Type | dwg |
| Materials | |
| Measurement Units | |
| Footprint Area | |
| Building Features | |
| Tags | autocad, betonsteine, block, clay, concrete block, construction, DETAIL, DWG, hollow, pressed, wall, walls |
