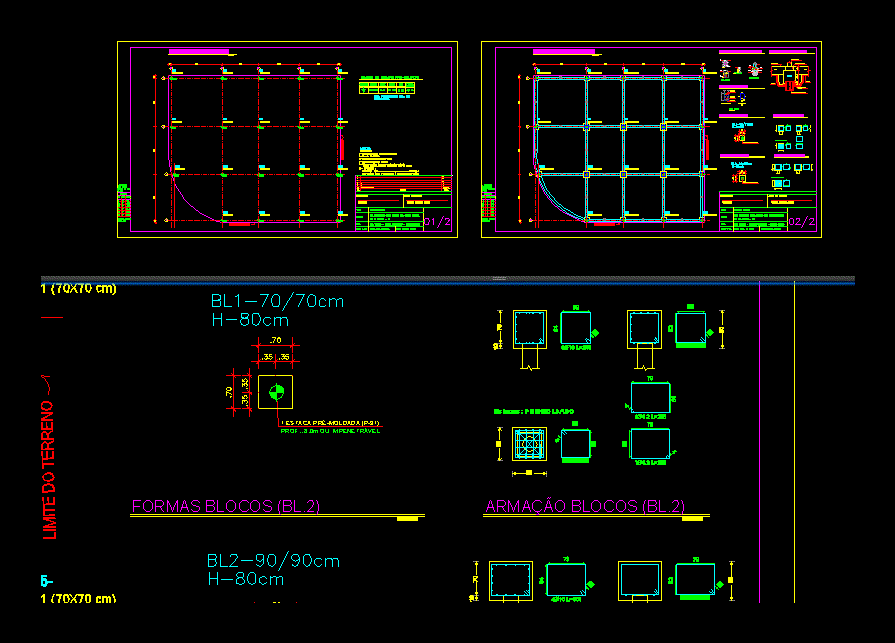
Structural Analysis Of Metal Shed DWG Block for AutoCAD
Detalles – specifications – sizing – Construction structures cuts
Drawing labels, details, and other text information extracted from the CAD file (Translated from Spanish):
stake, ground boundary, lease of piles, v., its T., det. rafter beam, scale:, det. griddle, plant, column, plate mm., hole, isometric anchor, det. screw, screw, section, plate mm., nut, thread, column lead, plate mm., nut, screw, welding, its T., det. rafter beam, scale:, symbol, continuous propeller frame, stake, load, what, prof:, ton, obs .: depth or, standing on rock, block, concrete pillar, lean concrete, esp .:, ground level, ground, metal pillar, tape, typical block section, root cuttings, prof., on the rock., stake prop, prof., on rock., issue of study, data, revision, drawing, foundation form, drawing, concrete mpa, pre-slab type slab, reinforced concrete: steel, loads, and any doubt must be notified to the author of the, self-weight slab lining …………………, floor overload ………………………………………… ……….., all measures must be confirmed in the, Notes:, measured in centimeter where indicated, stakes, stakes, setage, color, pain, other colors, pain, Format, little, owner, kind:, local:, ref .:, esc .:, project shed, pav. ground floor, date: april, des .: gabriel britto, street teacher costa ribeiro garden america, rio de janeiro rj, project author, valdemar, gabriel barbosa britto, smaller than, stake, stake, stake, stake, stake, stake, stake, stake, stake, stake, stake, stake, stake, stake, stake, stake, stake, stake, stake, lease of piles, foundation forms, setage, color, pain, other colors, pain, Format, little, owner, kind:, local:, ref .:, esc .:, project shed, pav. ground floor foundations forms det., date: april, des .: gabriel britto, street teacher costa ribeiro garden america, rio de janeiro rj, project author, valdemar, gabriel barbosa britto, smaller than, det. license plate, plant, metal pillar, plate mm., screw, isometric, screw, anchor bolts, section, nut, thread, metal pillar, plate mm., nut, anchorage, weld, license plate, mm., its T., det. tape, scale:, symbol, stakes frame, stake, name, what, prof:, obs .: depth or, impenetrable, load, ton, block, concrete pillar, lean concrete, esp .:, ground level, ground, metal pillar, tape, typical block section, stakes, prof. or impenetrable, details metal anchorage, details straps, stake, prof. or impenetrable, issue of study, data, revision, concrete mpa, pre-slab type slab, reinforced concrete: steel, loads, and any doubt must be notified to the author of the, self-weight slab lining …………………, floor overload ………………………………………… ……….., all measures must be confirmed in the, Notes:, measured in meters where indicated, stake, prof. or impenetrable, shapes blocks, building blocks, shapes blocks, building blocks, stakes
Raw text data extracted from CAD file:
| Language | Spanish |
| Drawing Type | Block |
| Category | Construction Details & Systems |
| Additional Screenshots |
 |
| File Type | dwg |
| Materials | Concrete, Steel, Other |
| Measurement Units | |
| Footprint Area | |
| Building Features | A/C, Garden / Park |
| Tags | analysis, autocad, block, construction, cuts, detalles, DWG, metal, shed, sizing, specifications, stahlrahmen, stahlträger, steel, steel beam, steel frame, structural, structure en acier, structures, workshop |
