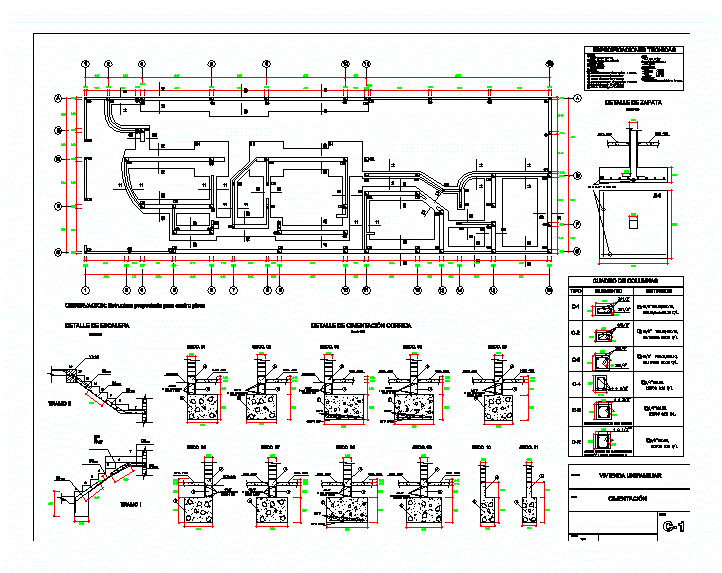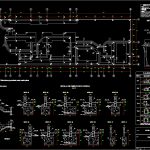
Foundations Run Detached Houses DWG Detail for AutoCAD
Home Foundation; on foundation unassembled; on reinforced foundations; foundation; shoes; columns including construction details .
Drawing labels, details, and other text information extracted from the CAD file (Translated from Spanish):
shoe detail, ugly, steps in filling, ugly, ugly, ugly, section, ugly, stretch ii, ugly, ugly, cm., n.p.t., observation: projected structure for four floors, stairway detail, scale, blkoul, slab cm, recommendation, shoes cm, the columns will be indented in the walls., ltex, Technical specifications, fc, concrete: column, tarragon, mortar:, concrete: lightened beams, steel:, foundation, coatings, overdrive without p.m., beams cm, capac. bearing the ground, columns cm, armed uprising, c., overdrive without p.m., armed uprising, foundation p.m., n.p.t., single family Home, foundation, existing columns that will be reinforced, use stirrups as, ltex, ltex, existing columns that will not be reinforced, scale, element, column table, kind, stirrups, racing foundation detail, scale, n.p.t., rest, mmø, n.p.t., n.p.t., rest, mmø, n.p.t., mmø, rest, n.p.t., rest, mmø, n.p.t., rest, mmø, n.p.t., n.p.t., rest, mmø, n.p.t., rest, mmø, n.p.t., mmø, rest, n.p.t., secc., mmø, n.p.t., rest, n.p.t., secc.
Raw text data extracted from CAD file:
| Language | Spanish |
| Drawing Type | Detail |
| Category | Construction Details & Systems |
| Additional Screenshots |
 |
| File Type | dwg |
| Materials | Concrete, Steel |
| Measurement Units | |
| Footprint Area | |
| Building Features | |
| Tags | autocad, base, columns, detached, DETAIL, DWG, FOUNDATION, foundations, fundament, home, HOUSES, including, reinforced, run, shoes |
