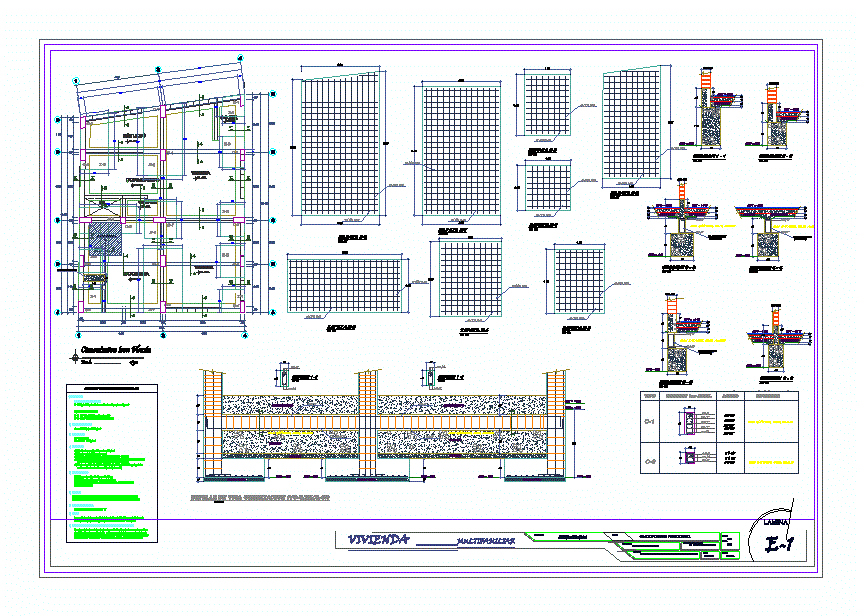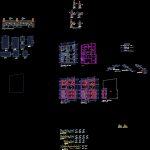
Structure Property – Trade DWG Block for AutoCAD
DESIGN STRUCTURE OF A HOME – TRADE
Drawing labels, details, and other text information extracted from the CAD file (Translated from Spanish):
structures, lightweight slab, ing. john collazos campos, jpcc, Mr. victor chavez gomez, urbanization, designer, scale, Location:, designer, scale, designer, structures, lightened slab, jpcc, ing. john collazos campos, Mr. victor chavez gomez, urbanization, scale, designer, Location:, designer, scale, designer, large stone, kind, level section, steel, stirrups, column table, esc:, death: c: a: together cm. as maximum, esc:, spec., for a better grip for the second day fill height for solid units., before starting the second day clean up moistening of absorption units, the alveoli, they should not, exceed the, of volume, brick type iv, this, indicated with the percentages, in the same section, inside will be spliced on the supports, for iron of cm. for iron, the splicing length being equal, not splicing more than the total area, the length of splicing, in case of not splicing in the zones, for lightened beams steel, in consultation with the designer., upper reinforcement, anyone, interior reinforcement, detail for cutting rods in compression traction, arc, hooks, hook, of the, length, hooks, arc, hooks, structural details, esc:, typical lightened detail, roof brick, joist, roof brick, iron temperature, lightened slab, foundation detail run, esc:, pipeline, confinement, horizontal reinforcement spines, main beam sill, horizontal reinforcement spines, confinement, of drainage, finished floor, floor, large stone foundation, confinement dentadomuro false column, main beam sill, horizontal reinforcement spines, pipe plant, column, horizontally anchored yarns min., of drainage p.v.c., sol., n.f.z, foundation, sol., n.f.z, sol., n.f.z, foundation, n.t.n, n.p.t, filling, overcoming, this, n.f.z, detail of foundation beam, esc:, n.f.z, esc:, section, esc:, section, bedroom, study, store, garage, bedroom, ss.hh., dinning room, laundry, kitchen, hall, cl., ss.hh., npt, rooftop, bedroom, study, store, garage, bedroom, ss.hh., dinning room, laundry, kitchen, hall, level, esc., cl., ss.hh., npt, esc:, beam, this, esc:, beam, this, staircase empty, ladder foundation, ladder foundation, esc:, shoe, esc:, shoe, esc:, shoe, esc:, shoe, esc:, shoe, esc:, shoe, esc:, shoe, staircase empty, n.p.t, n.p.t, staircase, esc:, ladder stretch iii, esc:, escalera ii, esc:, stairway detail, esc:, plant foundation, scale, lightened plant, scale, lightened plant, scale, lightened plant, scale, Technical specifications, concrete, structural concrete, slab lightened beams, concrete cycle, astm fy steel, reinforcing steel, overload, specific resistance of the wall, masonry, mortar type, the masonry construction board is cm., the standard masonry unit will be the iv type brick of dimensions, with a maximum of voids of the volume of unitary brick, the load-bearing walls must be built before the, confinement of reinforced concrete, in shoes cm, in overlapping columns beams
Raw text data extracted from CAD file:
| Language | Spanish |
| Drawing Type | Block |
| Category | Construction Details & Systems |
| Additional Screenshots |
 |
| File Type | dwg |
| Materials | Concrete, Masonry, Steel |
| Measurement Units | |
| Footprint Area | |
| Building Features | Garage |
| Tags | autocad, block, Design, DWG, erdbebensicher strukturen, flagstone, home, house, laying of foundations, property, seismic structures, structure, strukturen, trade |
