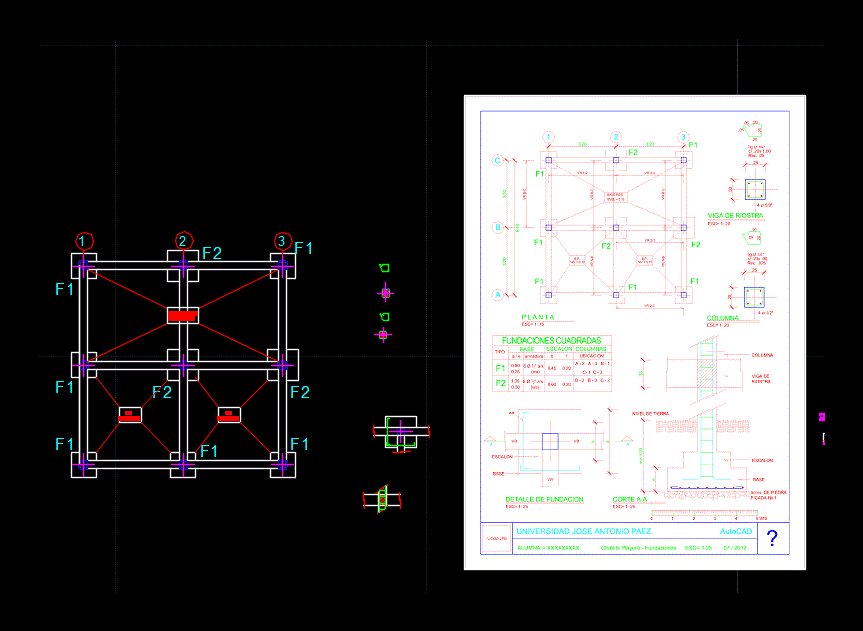ADVERTISEMENT

ADVERTISEMENT
Foundations DWG Detail for AutoCAD
Foundations Detail beach chalet. Brace beams; columns; cutting foundation and armor type
Drawing labels, details, and other text information extracted from the CAD file (Translated from Spanish):
min, floor level base, b.p, university jose antonio paez, chalets mayo, sheet, cad design by computer, call rec, rafter beam, call rec, column, plant, base, step, foundation detail, square foundations, kind, armor, base, step, columns, Location, cms. chopped stone, min, ground level, cut, mts
Raw text data extracted from CAD file:
| Language | Spanish |
| Drawing Type | Detail |
| Category | Construction Details & Systems |
| Additional Screenshots | |
| File Type | dwg |
| Materials | |
| Measurement Units | |
| Footprint Area | |
| Building Features | |
| Tags | armed, armor, autocad, base, beach, beams, brace, chalet, columns, concrete, cutting, DETAIL, DWG, FOUNDATION, foundations, fundament, Housing |
ADVERTISEMENT
