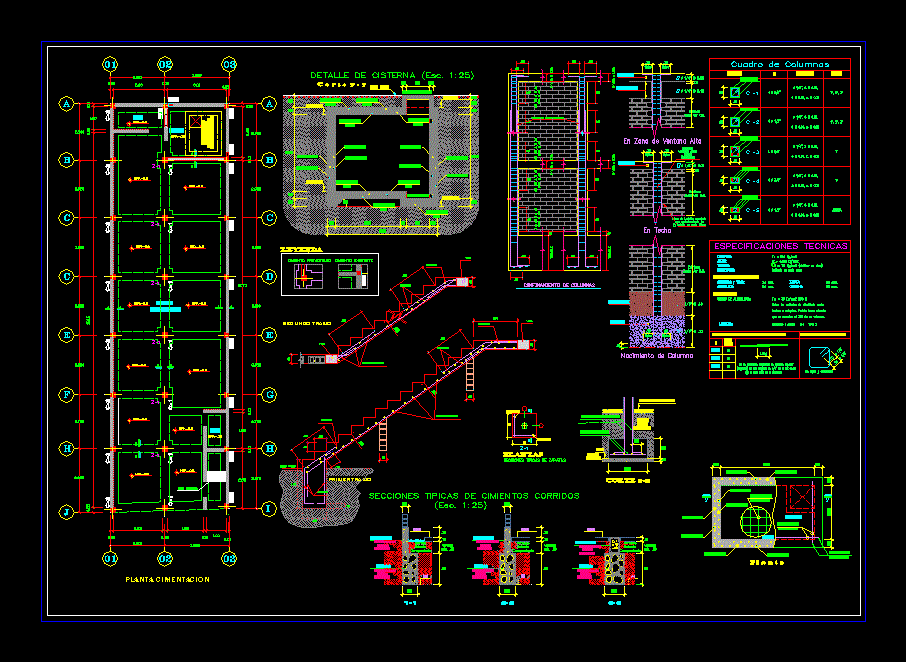
Housing Foundation DWG Detail for AutoCAD
Details – specifications – sizing – Construction cuts
Drawing labels, details, and other text information extracted from the CAD file (Translated from Spanish):
level, typical sections of running foundations, concrete cement, overcoming, foundation, size, concrete cement, min., ground, select, compacted, size, concrete cement, n.f.c., foundation, size, min., select, n.f.c., compacted, ground, n.f.p., n.f.p., overcoming, size, concrete cement, foundation, size, concrete cement, select, compacted, ground, min., n.f.c., n.f.p., see according to c.c., cut, sole with, poor mix, n.f.c., compacted, select, ground, false floor level, indicated in each case, typical stirrups, f’m type iii, all masonry units will be, made machine. may have alveoli, cement sand type, not exceeding that of its volume., Technical specifications, long, joints in beams slabs, beam each side of the column., in a length of light from the, no higher reinforcement splices, steel:, overload:, ground:, concrete:, masonry, lightened, mortar:, free coatings, masonry unit:, columns beams:, fc, cms., shoe, tank:, in beams columns., cms., stirrups, column table, column birth, section, column confinement, foundation, overcoming, typical, level, rest see c.c., typical, in high window area, typical, in ceiling, see in detail, slab, slab, typical, beam sill, slab, slab, beam sill, typical, high window, rest see c.c., rest see c.c., seated brick wall, with indentation of, brick in each row, column, hollow between, walls, dentures, typical, rst., typical shoe sections, plants, n.p.t, first stretch, double mesh, down, double vert., double mesh, floor, floor, floor, floor, ceiling, ceiling, ceiling, ceiling, concrete cover, pool, n.s.c., n.f.c., n.s.i.c., n.f.i.c., cistern detail, var., projected foundation, existing foundation, at every step, rooftop, yard, plant foundation, local, commercial, s.h., s.h., overcoming, size, concrete cement, niv cist background., niv sup ceiling, niv top, beam, beam, at every step, beam, legend, second tranche, base ladder
Raw text data extracted from CAD file:
| Language | Spanish |
| Drawing Type | Detail |
| Category | Construction Details & Systems |
| Additional Screenshots | |
| File Type | dwg |
| Materials | Concrete, Masonry, Steel |
| Measurement Units | |
| Footprint Area | |
| Building Features | Pool, Deck / Patio |
| Tags | autocad, base, construction, cuts, DETAIL, details, DWG, FOUNDATION, foundation details, foundations, fundament, Housing, sizing, specifications |
