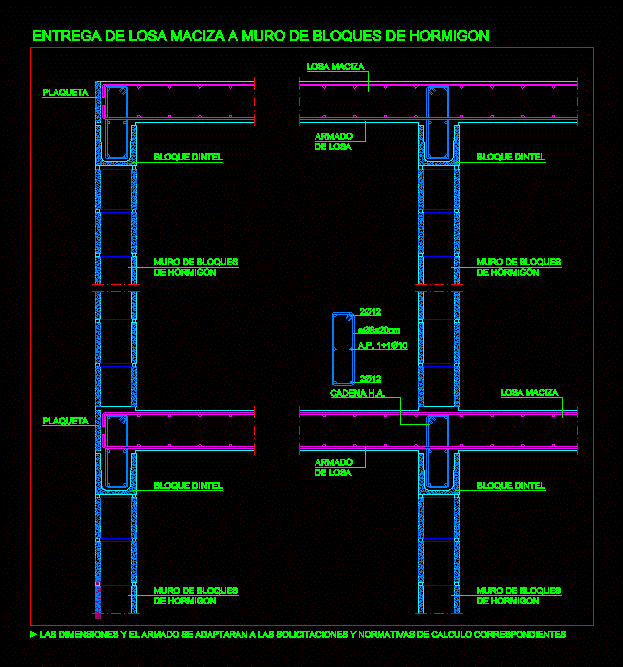ADVERTISEMENT

ADVERTISEMENT
Start Of Solid Slab Concrete Walls DWG Block for AutoCAD
The dimensions and armed to adapt to the stresses and regulations of the relevant calculation
Drawing labels, details, and other text information extracted from the CAD file (Translated from Spanish):
concrete block wall, slab reinforcement, solid slab, slab reinforcement, lintel block, platelet, h.a., a.p., solid slab, platelet, concrete slab wall concrete block wall, the dimensions of the assembly are adapted to the regulatory requirements for calculation
Raw text data extracted from CAD file:
| Language | Spanish |
| Drawing Type | Block |
| Category | Construction Details & Systems |
| Additional Screenshots |
 |
| File Type | dwg |
| Materials | Concrete |
| Measurement Units | |
| Footprint Area | |
| Building Features | |
| Tags | armed, autocad, betonsteine, block, calculation, concrete, concrete block, dimensions, DWG, regulations, slab, solid, start, walls |
ADVERTISEMENT
