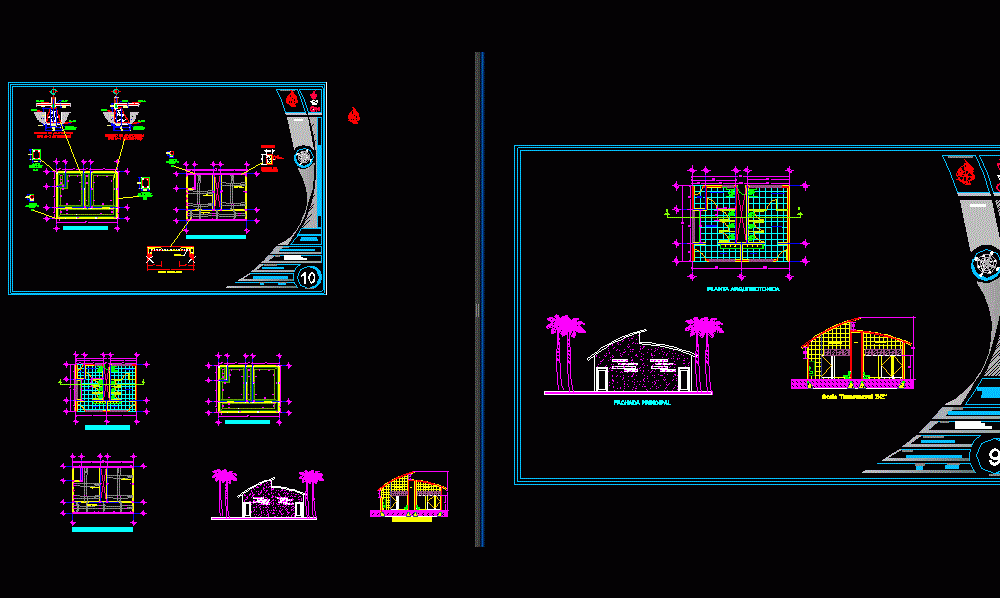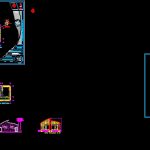
Nucleo Baths DWG Detail for AutoCAD
Nucleo baths including architectural plant; facade; structural detail cutting and laying of foundations and plants
Drawing labels, details, and other text information extracted from the CAD file (Translated from Spanish):
warehouse, men’s bathroom, handwash, women bathroom, disabled bathroom, foundation of masonry, kind, dala, poor concrete, template, kind, foundation of masonry, dala, poor concrete, template, castle, its T. cm, chain, its T. cm, architectural plant, solid slab detail, chains of, enclosure, lock, cimentacion plant, structural roof plant, men’s baths, women’s baths, facilities, cross-section, integral design workshop ii, student, adviser:, date of delivery:, scale, dimension, melendez morales july cesar, of April, meters, n. of sheet, content, location sketch, draft, melendez morales july cesar, structural plant, architecture facuilty, arq. morales maria ines, arq. montero juarez pedro, arq.dominguez sandoval ricardo, warehouse, men’s bathroom, handwash, women bathroom, disabled bathroom, architectural plant, men’s baths, women’s baths, facilities, cross-section, main facade, integral design workshop ii, student, adviser:, date of delivery:, scale, dimension, melendez morales july cesar, of April, meters, n. of sheet, content, location sketch, melendez morales july cesar, structural plant, architecture facuilty, arq. morales maria ines, arq. montero juarez pedro, arq.dominguez sandoval ricardo, structural roof plant, cimentacion plant, its T. cm, castle, corner chain, its T. cm
Raw text data extracted from CAD file:
| Language | Spanish |
| Drawing Type | Detail |
| Category | Construction Details & Systems |
| Additional Screenshots |
 |
| File Type | dwg |
| Materials | Concrete, Masonry |
| Measurement Units | |
| Footprint Area | |
| Building Features | |
| Tags | abwasserkanal, architectural, autocad, banhos, bathrooms, baths, casa de banho, cutting, DETAIL, DWG, facade, fosse septique, including, laying, mictório, plant, plumbing, sanitär, Sanitary, sewer, structural, toilet, toilette, toilettes, urinal, urinoir, wasser klosett, WC |
