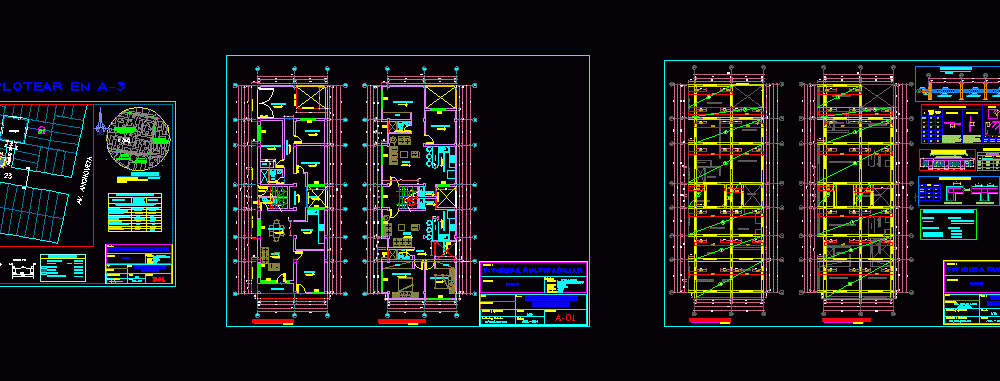
Family Home – Structure DWG Detail for AutoCAD
Details – specifications -sizing
Drawing labels, details, and other text information extracted from the CAD file (Translated from Spanish):
passage, living room, kitchen, store, bedroom, yard, bedroom, garage, warehouse, dinning room, esc., Location, location, esc., urb. buenos aires mz lot, pv. sect zone, regulatory framework, front lower clearance, regulatory batch area, type of density, building coefficient, free area, maximum height, settings, town, draft, parameter, certificate, not due, floors, ml., front lower, ml., zoning, recurrent, sector, floors, areas table:, second floor, area of land, first floor, free area, total built area, outer eave, parking lot, supreme decree mtc of, Related searches, plot in, closet, roof projection, bar, kitchenette, bar, kitchenette, terrace, bedroom, bedroom, living room, kitchen, store, bedroom, yard, bedroom, garage, warehouse, dinning room, closet, roof projection, yard, bar, kitchen, bar, chiken, terrace, bedroom, dining room, ss.hh, bath, ss.hh, rest, vch, kind, esc:, steel, stirrups, detail of beams, element, rest, rest, rest, rest, rest, in columns, of the armor in a, they will not be spliced more than, in the central third., the joints are, same section, splices of the, a length of light from, reinforcement in, slab beam each side of, the column support., beams, slabs beams, colum., overlap splices, cm., mm., cm., min., stirrups, temperature steel, of cm clay, detail of slab typical lightened, splicing on beams, ref. sup, values in m., ref. inf., h. anyone, detail of anchors in beams, in extremes, in extremes, Technical specifications, high beams: cm, flat beams: cm, lightened: cm, general, coatings, concrete, overlaps, lightened: f’c, beams: f’c, first floor, scale, first floor, scale, second floor, scale, structures, revised approved:, plotted plot:, no blade:, scale:, date:, April, tired, resp:, draft, owner:, departments, province, location, address, district, Location:, flat, of santa, ancash, Buenos Aires, new chimbote, p.v. sect. zone, urb good mz lot sect, ing. samuel leon, ing. civil, designer:, second floor, scale, architecture, revised approved:, plotted plot:, no blade:, scale:, date:, April, multifamily housing, tired, resp:, draft, owner:, departments, province, location, address, district, Location:, flat, of santa, ancash, Buenos Aires, new chimbote, p.v. sect. zone, urb good mz lot sect, designer:, entry, bedroom, living room, hall, laundry, closet, bath, passage, terrace, proy. ceiling, low wall, lightened beams, distribution, multifamily housing, Argentina, av., lime. Saint Rose, av. anchovy, urb.buenos aires, sector, housing program, urb. Buenos Aires, sector, progr. living place, plot, sector, urb. Buenos Aires, sector, urb. Buenos Aires, Street, av. anchovy, passage, Park, passage, section, section, architecture, revised approved:, plotted plot:, no blade:, scale:, date:, April, multifamily housing, tired, resp:, draft, owner:, departments, province, location, address, district, Location:, flat, of santa, ancash, Buenos Aires, new chimbote, p.v. sect. zone, urb good mz lot sect, designer:, Location
Raw text data extracted from CAD file:
| Language | Spanish |
| Drawing Type | Detail |
| Category | Construction Details & Systems |
| Additional Screenshots |
 |
| File Type | dwg |
| Materials | Concrete, Steel |
| Measurement Units | |
| Footprint Area | |
| Building Features | Garage, Deck / Patio, Parking, Garden / Park |
| Tags | autocad, building, DETAIL, details, DWG, erdbebensicher strukturen, Family, home, seismic structures, sizing, specifications, structure, strukturen |
