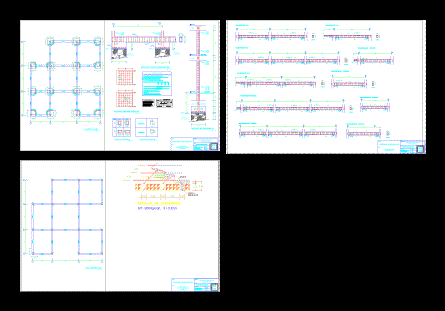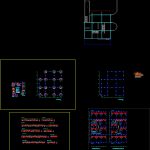
Foundation And Details DWG Detail for AutoCAD
Foundation plan; shoes; details of laying of foundations; detail connexion beams; detail of columns; reinforced beams and assembling beams
Drawing labels, details, and other text information extracted from the CAD file (Translated from Spanish):
variable, variable, variable, Connection, beam, sole, beam, level, beam, level, beam, false shoe until stabilizing the, level, variable, variable, Connection, beam, sole, beam, level, beam, level, beam, false shoe until stabilizing the, level, variable, variable, Connection, beam, sole, beam, level, beam, level, beam, false shoe until stabilizing the, level, variable, variable, Connection, beam, sole, beam, level, beam, level, beam, false shoe until stabilizing the, level, faculty of architecture plastic arts, single family Home, draft:, secondary beams, architectural design vi, September, indicated, supa camilo yhon yanatan raya quispe kevin phuyo huillca juan jose, date:, sheet:, Location:, owner:, date:, scale:, flat beam with, vch, flat beam with, vch, double joist, lightened type npt, stairwell, flat beam with, double joist, empty well of light, flat beam with, vch, double joist, lightened type npt npt, stairwell, flat beam with, double joist, empty well of light, scale:, date:, owner:, faculty of architecture plastic arts, single family Home, draft:, Location:, sheet:, foundations foundation beam columns, architectural design vi, September, date:, indicated, supa camilo yhon yanatan raya quispe kevin phuyo huillca juan jose, iron according to the light, lightened, temperat., joist, foundations, esc., foundation beam, sole, sole, esc., false shoe until stabilizing the, Connection, beam, sole, beam, level, beam, level, false shoe until stabilizing the, variable, column, esc., level, kind, level, esc., of stirrups, level, level, stirrups, esc., of columns, armed shoes, esc., ceiling, beams, splicing anchorages lt lc, beams stairs, steel itintec, coverings sides sides, concrete all f’c, overeating, mezzanine, soil resistance, soles, foundations, overloads, fy, Specifications, with f’c, of large stone max., nomenclature, transverse steel, longitudinal steel, shoe width, shoe length, caliper overhang, covering, shoes, dimensions, reinforcing steel, main type main type, minimum, minimum, main type main type, minimum, main type main type, minimum, minimum, minimum, main type main type, minimum, minimum, main principal type vp vp, minimum, minimum, minimum, minimum, main principal types vp vp, minimum, minimum, main principal types vp vp, secondary type secondary types vs vs, secondary type secondary types vs vs, minimum, minimum, minimum, minimum, secondary type secondary types vs vs, flat beam with, vch, flat beam with, vch, double joist, lightened type npt, stairwell, flat beam with, double joist, empty well of light, flat beam with, vch, double joist, lightened type npt npt, stairwell, flat beam with, double joist, empty well of light, light type, esc., faculty of architecture plastic arts, single family Home, draft:, foundations foundation beam columns, architectural design vi, September, indicated, supa camilo yhon yanatan raya quispe kevin phuyo huillca juan jose, date:, sheet:, Location:, owner:, date:, scale:
Raw text data extracted from CAD file:
| Language | Spanish |
| Drawing Type | Detail |
| Category | Construction Details & Systems |
| Additional Screenshots |
 |
| File Type | dwg |
| Materials | Concrete, Plastic, Steel |
| Measurement Units | |
| Footprint Area | |
| Building Features | |
| Tags | autocad, beams, DETAIL, details, DWG, erdbebensicher strukturen, footings, FOUNDATION, foundations, iron, laying, laying of foundations, plan, seismic structures, shoes, strukturen |
