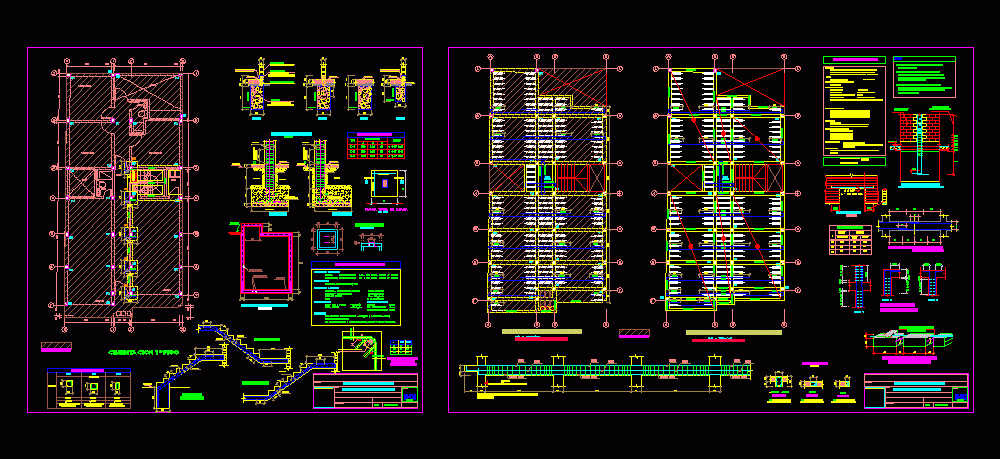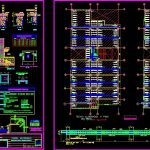
Structures – Three-Storey DWG Block for AutoCAD
Extension housing three storey
Drawing labels, details, and other text information extracted from the CAD file (Translated from Spanish):
bedroom, bath, store, yard, bath, Deposit, hall, multifamily housing, engineers architects, owner, sheet, structures, flat, Location, draft, drawing, date:, Procedure:, scale, design, professional, beam, case, case, case, column reinforcement, reinforcement, higher, higher, less, values of, anyone, reinforcement, lower, overlapping splices for, lightened slabs, typical cut of lightened with, temperature as., both ends, rest, detail of beams, esc, rest, rest, detail of lintel, mts. max., column with running foundations, typical detail of anchorage of, n.f.p., rest according to, column table, every row, wires, one section, note:, not splicing more than the total area in, consult the designer., equal splicing length for, inferior is spliced on the being the, indicated the specified percentages, increase the splicing length by one, for lightened flat beams steel, for, in case of not splicing in the zones, ladder overload, free coatings:, shoes cm., plates cm., columns cm., beams cm., slabs cm., seismic seal: cm, lateral displacement:, Peruvian design, the lightened columns will be emptied in shape, nac. of buildings, mortar cement joints of cms., weight of masonry, units type iv of max. from, joint, design rules:, observations:, masonry:, fm, ax cm, ay cm, corrugated rods, soil load capacity:, coef. of seismic amplification, finished floor ceiling, light weight, coef. of reduction seismic armed, earthquake parameters, use factor, zone factor, steel:, f’t, soil factor, permanent loads, fc, slabs lightened, foundations stone of, stone surpluses, Technical specifications, concrete:, fc, with lightened beam, floor foundation, shoe detail, filling, sole, shoe, n.f.p., esc., n.f.p., filling, sole, mesh:, shoe, n.f.p., n.f.p., mesh:, filling, in case of tarrajeo waterproofed with sika, n.p.t., n.f.c., foundation, deformation seismic cm., ground level, of medium stone max., overcoming, foundation, free space, in case of tarrajeo waterproofed with sika, n.p.t., foundation, n.f.c., of medium stone max., n.f.c., n.p.t., foundation, n.f.c., n.p.t, structural cistern detail, mesh, n.f.c, wing detail, scale:, cut, dimensions, kind, shoe box, iron, column table, section, coatings:, mooring columns, cabbage. structural, shoes, cm., stone, median, maximum, foundation:, concrete cycle:, resistance, reinforced concrete:, land load, steel, mortar:, overload:, flat roof, development:, Technical specifications, concrete, resistance of terrain:, concrete cement, concrete, concrete reinforcement, completely filling, the horizontal vertical expansion joints, flat roof, for bricks king fong kong, of stirrups in, specified, bend detail, columns beams, beam, specified, rest, rest, typical plant of zapata, esc., multifamily housing, engineers architects, owner, sheet, structures, flat, Location, draft, drawing, date:, Procedure:, scale, design, professional, lightened roof: floor, lightened roof: floor, beam detail, is
Raw text data extracted from CAD file:
| Language | Spanish |
| Drawing Type | Block |
| Category | Construction Details & Systems |
| Additional Screenshots |
 |
| File Type | dwg |
| Materials | Concrete, Masonry, Steel |
| Measurement Units | |
| Footprint Area | |
| Building Features | Deck / Patio |
| Tags | autocad, block, DWG, erdbebensicher strukturen, extension, Housing, housing structures, seismic structures, storey, structures, strukturen, three |
