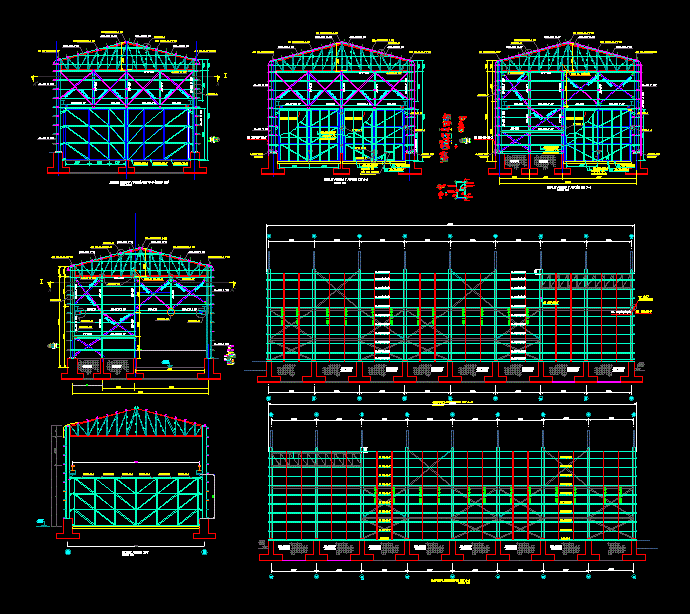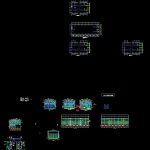
Steel Structure Warehouse DWG Block for AutoCAD
Ship industrial-metal frame dimensions 40 x 15 mt. Instapanel plates coated PV – 6; with resistance to snow load for high mountain. industrial .
Drawing labels, details, and other text information extracted from the CAD file (Translated from Spanish):
proy., apr., rev., service order, date, apr., firm, rev., dib., firms, notes, apr, dib, fir, revisions, date, references, documents, hour, Broadcast date, issue, to the plane, replaced, per plan, projection, key, scale, replaces, Format, firm, codelco chile division the lieutenant, Proyect Management, dib., rev., firm, apr., firms, proy., date, firm, plan, rev., v. vera g., caletas, plant converters, compressors, general layout, v. vera g., mms., crane support beam, columns, sideboards that the sides, add gousete diagonal fixation, reference, perf., perf., crane bridge, fronton, units, perf., columns, crane support beam, mms., perf., sideboards that the sides, perf., reference, add gousete diagonal fixation, ref., to, bolts, perf., to, perf., bolts, perf., bolts, scale, detail no, to, add gousete diagonal fixation, crane bridge, lateral, perf., m.h.a., m.h.a., m.h.a., m.h.a., m.v., m.h., m.v., m.h., ref., not, G., portico type, not, G., to, perf., bolts, perf., bolts, scale, detail no, to, to, perf., bolts, perf., bolts, scale, detail no, to, portico, portico, pl., pl., pl., pl., pl., porton support detail, pl., pl., pl., detail porton foundation h.a, pl., scale, to, perf., bolts, perf., bolts, scale, detail no, to, m.v., m.h., m.v., m.h., ref., structural axis, not, G., structural axis, not, G., portico, perf., perf., perf., covering, perf., perf., covering, detail, detail, foundation plant, m.h.a., m.h.a., m.h.a., m.h.a., m.h.a., m.h.a., m.h.a., m.h.a., m.h.a., v.f., scale, Railway Line, general plant, v.f., scale, Railway Line, detail, to, pl., pl., to, pl., pl., porton support detail, scale, detail, pl., pl., pl., pl., porton support detail, scale, plase of, only install externally, plase of, only install externally, plase of, only install externally, install grease fitting, pomel detail, slab, pipe, insulated slab, smooth, detail, detail, scale, support pl., covering, support pl., covering, support pl., covering, support pl., covering, see detail, general plant, m.h.a., v.f., scale, Railway Line, see detail, not, G., not, G., n.s., quota check on ground according to actual conditions, n.sup. slab, see det. door, coating support, coating support, det move, det. bolt, smooth, detail, scale, door detail bolt, smooth, install grease fitting, pomel detail, door pomel detail, install grease fitting, adjustment by, adjustment by, adjustment by, adjustment by, general plant, v.f., scale, Railway Line, m.v., m.h., m.v., m.h., ref., portico, detail, detail, plase of, only install externally, support pl., covering, support pl., covering, adjustment by, adjustment by, frontal, front axle, front axle, lateral axis, lateral axis, detail
Raw text data extracted from CAD file:
| Language | Spanish |
| Drawing Type | Block |
| Category | Construction Details & Systems |
| Additional Screenshots |
 |
| File Type | dwg |
| Materials | Steel |
| Measurement Units | |
| Footprint Area | |
| Building Features | |
| Tags | autocad, block, coated, coatings, dimensions, DWG, frame, gates, mt, plates, resistance, ship, stahlrahmen, stahlträger, steel, steel beam, steel frame, steel structures, structure, structure en acier, warehouse |
