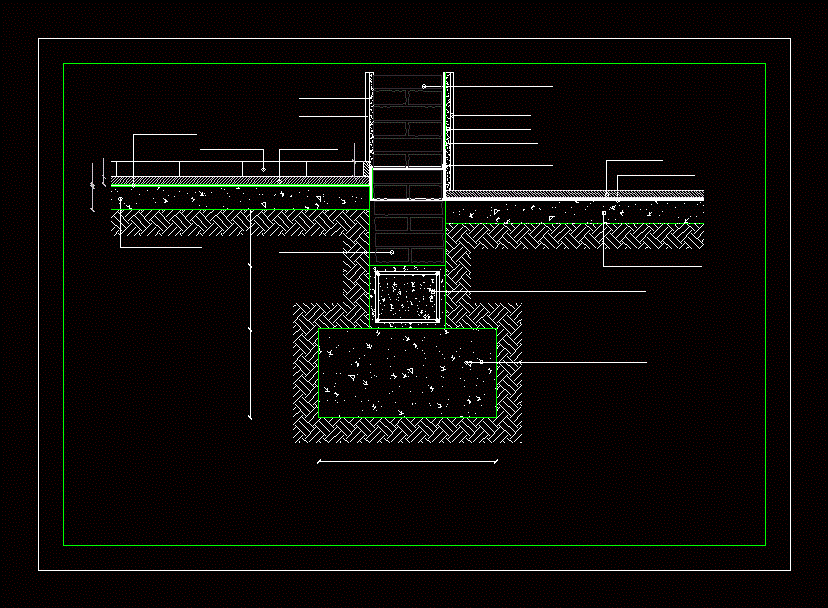
Detail Foundation DWG Detail for AutoCAD
Longitudinal Foundations for masonry 30 cm common bricks. Insulation hydrophobic
Drawing labels, details, and other text information extracted from the CAD file (Translated from Spanish):
of the construction, lucas gaggi, masonry of common bricks, whipped waterproof, thick plaster, fine lime, expanded polystyrene, asphalt carton, load, galvanized sheet, wood nailers, thickness, wooden strap, impermeable membrane, interior thickness plaster, fine lime, of the construction, lucas gaggi, interior thickness plaster, fine lime, tight, galvanized sheet, wood nailers, thickness, impermeable membrane, slab of double-joined hºaº beams of hº aº in the entire path of the gutter, slope concrete, waterproofing folder, waterproofing paint, load, ceiling applied lime, beams, slope due to water runoff, support profile wooden straps, cement mortar, foundation masonry, subfloor concrete poor, whipped waterproof, thick plaster, outside floor, waterproof folder, double layer insulator, ceramic socles, waterproof folder, ceramic floors, thin plaster, thick plaster, masonry of common bricks, foundations, poor base in height, thin plaster, beam cm wide according to upper masonry. a: stirrups:
Raw text data extracted from CAD file:
| Language | Spanish |
| Drawing Type | Detail |
| Category | Construction Details & Systems |
| Additional Screenshots |
 |
| File Type | dwg |
| Materials | Concrete, Masonry, Wood |
| Measurement Units | |
| Footprint Area | |
| Building Features | |
| Tags | autocad, base, bricks, cm, common, DETAIL, DWG, FOUNDATION, foundations, fundament, insulation, longitudinal, masonry |
