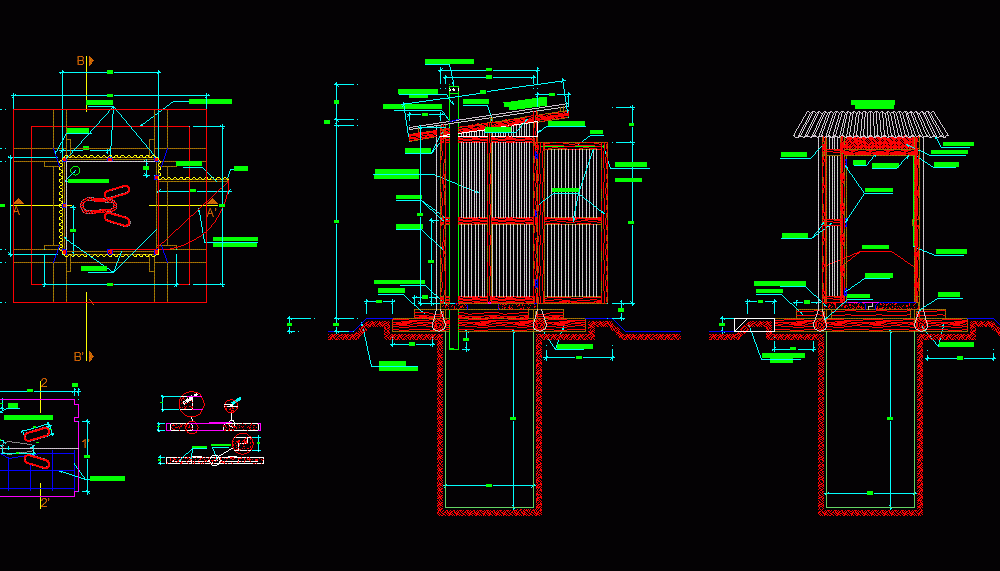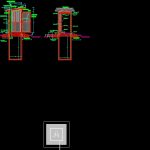
Latrines DWG Detail for AutoCAD
Details – Specifications – sizing – Construction cuts
Drawing labels, details, and other text information extracted from the CAD file (Translated from Spanish):
cut, cut, detail slab, the splicing between the base of the house with the trunks that serve as a broca will be done through wire the opening of the door of the house should be located perpendicular the predominant direction of the wind. in case of areas with very strong wind, thongs will be used to secure the calamines. the pit will be used up to cm. below the level of the ground after which it will be filled will move the house. the iron the wood will be painted warm areas will be given a color from the outside, galvanized mts., on compacted soil, between the slabs, of the roof, automatic closing mechanism, of ventilation, in case of soft ground the walls of the bottom will be reinforced with materials of the zone that can be trunks etc. in any case, space for percolation is allowed. the latrine flange should protrude at least cm. will be compacted earth. the trunks used as a broach will be joined down so that a square is formed., wood, armella, mosquito net, string, wood, wood, compacted, earthen, lead similar, hinge, wood, galvanized iron, pvc, air duct, techniques, concrete f’c steel f’y coated minimum cm treated wood, wood, mosquito net, string, armella, wood, galvanized iron, wood, concrete, lead similar, seal between calamine tube, mts., ventilation hat, wood, thin finish, mts., wood, wood, alamb., techniques, concrete f’c steel f’y coated minimum cm treated wood, wood, cut, detail slab, plant, cut
Raw text data extracted from CAD file:
| Language | Spanish |
| Drawing Type | Detail |
| Category | Construction Details & Systems |
| Additional Screenshots |
 |
| File Type | dwg |
| Materials | Concrete, Steel, Wood |
| Measurement Units | |
| Footprint Area | |
| Building Features | |
| Tags | abwasserkanal, autocad, banhos, casa de banho, construction, cuts, DETAIL, details, DWG, fosse septique, latrines, mictório, plumbing, sanitär, Sanitary, sewer, sizing, specifications, toilet, toilette, toilettes, urinal, urinoir, wasser klosett, WC |
