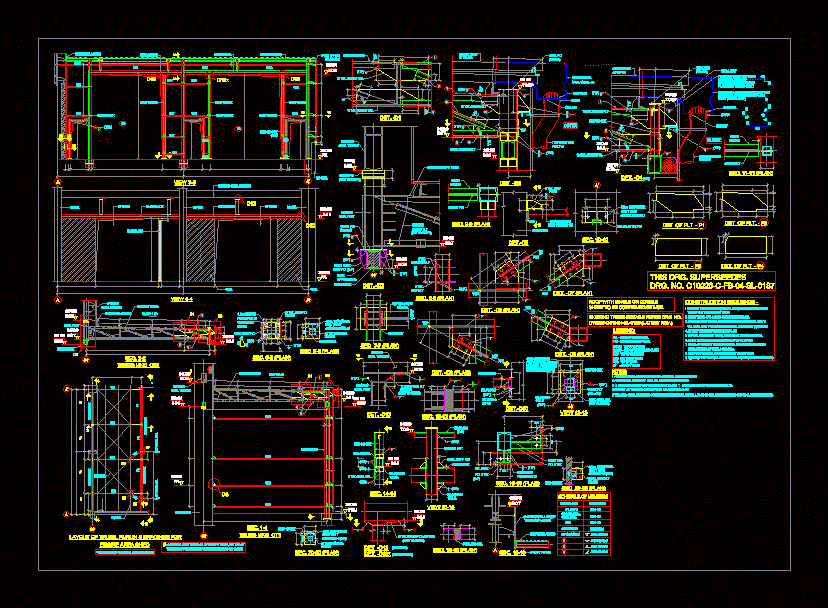
Details Of The Typical Construction Of Canopy DWG Detail for AutoCAD
Details – Specifications – sizing – Construction cuts
Drawing labels, details, and other text information extracted from the CAD file:
truss, truss, slope, layout of purlin bracings for, engine area shed, dimensions marked are inclined length, thk. base plt., holes, for bolts, thk. stiff plt., sec., washer plt., ismc box, isa, lg., ismc box, sec., thk. stiff. plt., thk. stiff. plt., isa, lg., view, ismc box, gap, rc column, cladd. runner, ismc ismc, plate, thk. stiff., thk plt., nos. fischer, heavy duty, sec., b.o.t, sec., plt. thk., for bolts, holes, sec., ismc box, ismc box, sec., thk. base plt., ismc box, sec., thk. base plt., ismc box, nos. fischer, heavy duty, b.o.b, false rafter, view, ismc box, isa, rc wall, ismc box, suitable flashing, view, rc col., wall, opening, ffl, ismc box, ismc box, rc mullion, rc col., notes:, all dimensions are in millimetres and levels are in metres., all general notes ref. drg. no., for det. of insert plates ref. drg. no., this drg. shall be read in conjuction with drg no., denotes holes for permanent bolts and denotes holes for erection bolts., legend:, ffl finished floor level, fgl formed ground level, toc top of concrete, bob bottom of beam, ct canopy truss, t.o.br top of bracket, t.o.c.p top of column cap plate, schedule of members, member mkd., description, ismc, ismc, bracing, isa, truss, det., existing truss details refer drg. no., b.o.t, det., thk. gusset plt., typ, typ, typ, typ, thk. gusset plt., typ, gutter strip, gutter detail, spout, sealent, down take, pipe pvc, strainer, outer, gusset plt., sec., truss, member, existing, gusset plt., ismc box, b.o.b, b.o.t, typ, typ, thk. gusset plt., typ, steel post, truss mkd., sec., b.o.b, b.o.b, existing, steel tie beam, suitable flashing, ismc box, b.o.b, b.o.t, ismc box, truss, slope, truss mkd., ffl, ismc box, sec., b.o.b, b.o.t, rc column, existing, b.o.b, sec., steel post, member, det., ismc box, b.o.b, b.o.b, b.o.t, det., thk. gusset plt., typ, typ, thk. gusset plt., typ, gutter strip, flashing fabricated from, thk. smp, color coated galvalume, plain sheet, nut bolt, rain water gutter fabricated from, colour coated plane, sheet, spout, sealent, down take, pipe pvc, strainer, outer, tcbr, det., existing truss, existing, steel tie beam, existing, steel tie beam, isa, thk. plt., steel post, existing canopy truss, b.o.b, b.o.b, thk. plt., thk. plt., ismc box, thk. plt., fisher high, fastener fh ii, performance anchor, hexagon, view, isa, ismc box, lg., ismc box, stiff. plt., isa, t.o.c.p, t.o.s, b.o.b, roof with single or double, sheet to be confirmed by msil, anchor, tie beam as per site measurement received on, gusset plt., sec., truss, member, location bottom level of canopy bottom of, purlin, of steel col., of steel col., bracing, suitable flashing, this drg. superseedes, drg. no., anchor, spring plt, b.o.b, construction, to support the existing truss., front truss should be removed., remove the spring plate from the existing steel post, before lifting the column should be erected., after the column erection truss to be lifted., after lifting the truss new steel beam should be weld, weld the vertical members as per the drawing., connect the vertical member with angle as per the drawing., weld the post to the existing steel tie beam at, extend the truss with splice plate, with columns at level, support arrangement sh
Raw text data extracted from CAD file:
| Language | English |
| Drawing Type | Detail |
| Category | Construction Details & Systems |
| Additional Screenshots |
 |
| File Type | dwg |
| Materials | Concrete, Steel |
| Measurement Units | |
| Footprint Area | |
| Building Features | |
| Tags | abgehängten decken, autocad, canopy, ceiling, construction, cuts, DETAIL, details, DWG, plafonds suspendus, sizing, specifications, suspenden ceilings, typical |
