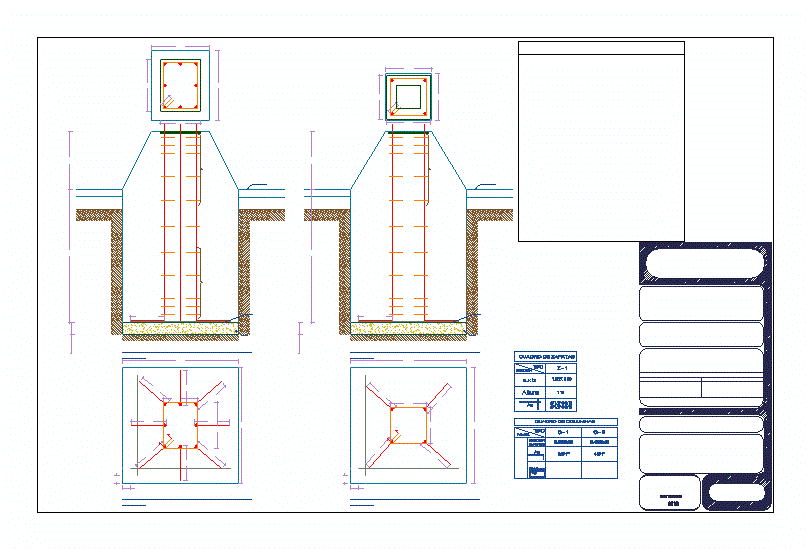
Plano Traffic Lights Cusco DWG Detail for AutoCAD
PLANNING CONSTRUCTION DETAILS; FOUNDATIONS AND REGULATORY PLACED IN CUSCO FOR RENEWAL SYSTEM THROUGHOUT THE CITY traffic lights
Drawing labels, details, and other text information extracted from the CAD file (Translated from Spanish):
draft:, flat:, sheet:, date:, scale:, indicated, Location:, designers:, civil works, electrical installations, post structures, ing., viewnumber, sheetnumber, table, draft:, flat:, sheet:, date:, scale:, indicated, Location:, designers:, civil works, electrical installations, truss structures, ing., table, table, picture, picture, reinforced post pole shoe, See table, Technical specifications, of traffic light pole, of portico with angular sections, of foundation data:, section of, metal sheet, armed pedestrian pole shoe esc:, kind, section, stirrups, kind, level, section, column table, shoe box, height, higher, foundation floor, See table, of foundation data:, foundation floor, natural terrain, of pedestrian traffic light, sidewalk, support, square of, of post holder, See table, cut, permissible load of the floor: concrete cyclopeo floor: concrete floor structures: materials: cement: use cement portland type steel: in general astm degree itintec degree of minimum coatings: minimum lengths of overlapping reinforcement anchors straight hooks in closed stirrups note: the present specifications are complemented with the technical specifications of the project with the requirements of the national building regulations, its structure norms must be authorized by the person who will not be responsible for inconsistent modifications that undermine the good performance of the structure., Technical specifications, portico bracket: it will have one side supported with a weld-type union of bolts of whereas in the second support it will present only a simple support. flag type truss: you will have a single having the treatment with a weld type cordon of the union of bolts of, see picture, see picture, technical specifications of materials, hot-rolled steel sheet lac: technical standard: commercial: astm structural tbt: astm cold-rolled steel laf: technical standard: commercial: astm type, of square tube post, sidewalk, of square tube post, sidewalk, square of, cut, av. culture, av. university, draft:, flat:, November, sheet:, date:, scale:, indicated, Location:, designers:, civil works, electrical installations, foundations of, ing.
Raw text data extracted from CAD file:
| Language | Spanish |
| Drawing Type | Detail |
| Category | Construction Details & Systems |
| Additional Screenshots |
 |
| File Type | dwg |
| Materials | Concrete, Steel |
| Measurement Units | |
| Footprint Area | |
| Building Features | |
| Tags | autocad, base, city, construction, cusco, DETAIL, details, DWG, FOUNDATION, foundations, fundament, laying of foundations, lights, planning, plano, regulatory, renewal, system, traffic |
