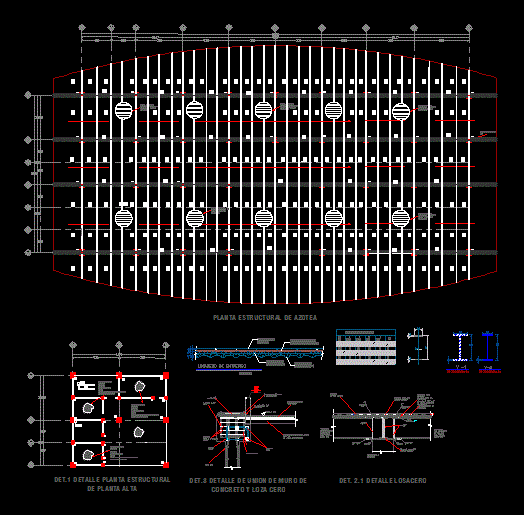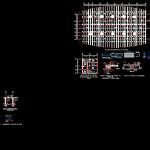ADVERTISEMENT

ADVERTISEMENT
Steel Frame DWG Detail for AutoCAD
Plano Structural steel – central bus structural cuts, details of anchors zero slabs, reinforced slab foundation, structural concrete wall cutting
Drawing labels, details, and other text information extracted from the CAD file (Translated from Spanish):
room, structural floor of foundation and supports, acot :, scale :, board, column, npt, vertical reinforcement, tl., roof structural plant, entrepot floor, m.c., mc wall, structural cut m.c. concrete wall, reinforced foundation slab, hook, foundation slab elevation, foundation slab plant, wall mc., type, beam data i profile r, weight, mortar, expansive, bolt, anchor, inclinations, self-leveling, space for, nut and lock nut, to level e, metal, mounting, temporary support, beam, column, plate
Raw text data extracted from CAD file:
| Language | Spanish |
| Drawing Type | Detail |
| Category | Construction Details & Systems |
| Additional Screenshots |
 |
| File Type | dwg |
| Materials | Concrete, Steel, Other |
| Measurement Units | Metric |
| Footprint Area | |
| Building Features | |
| Tags | anchors, autocad, bus, central, cuts, DETAIL, details, DWG, frame, plano, slabs, stahlrahmen, stahlträger, steel, steel beam, steel frame, structural, structure en acier, structures |
ADVERTISEMENT
