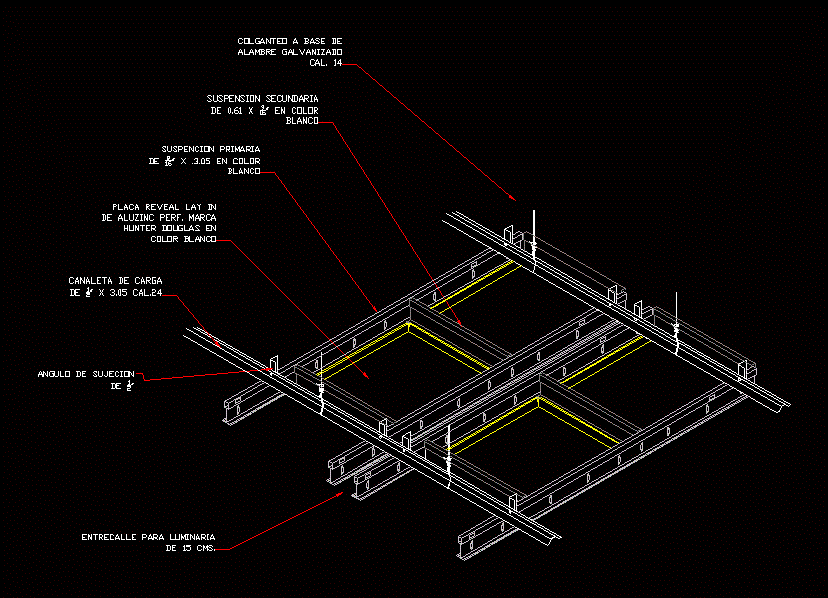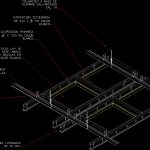ADVERTISEMENT

ADVERTISEMENT
Detail Plafon With Quirk DWG Detail for AutoCAD
Plafon reveal lay Hunter Douglas type with visible suspension and quirk to insert lines Lighting
Drawing labels, details, and other text information extracted from the CAD file (Translated from Spanish):
intercalle for cms luminaire., of holding, secondary in white, primary in white, pendant base of galvanized wire lime., plate reveal lay in de aluzinc perf. hunter douglas brand in white, loading
Raw text data extracted from CAD file:
| Language | Spanish |
| Drawing Type | Detail |
| Category | Construction Details & Systems |
| Additional Screenshots |
 |
| File Type | dwg |
| Materials | |
| Measurement Units | |
| Footprint Area | |
| Building Features | |
| Tags | abgehängten decken, autocad, ceiling, DETAIL, douglas, DWG, hunter, insert, lay, plafon, plafonds suspendus, suspenden ceilings, suspension, type, visible |
ADVERTISEMENT
