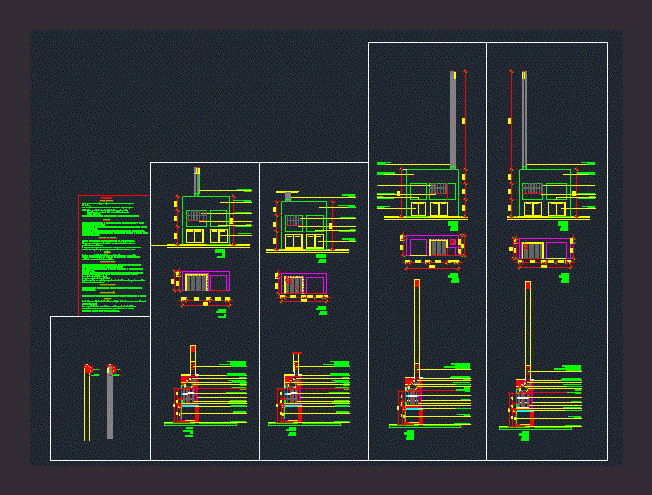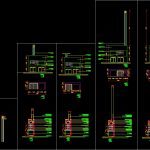
Extreme Grill – Countertop DWG Detail for AutoCAD
Details grills and countertops fillings cementitious one body with metal chimney for an apartment
Drawing labels, details, and other text information extracted from the CAD file (Translated from Spanish):
description, firm, date, review, constructor, designer, proj., elab., verif., reviewed., date, approve, approve, date, revised, data sheet, camera floor: can go cm cm with respect to the floor., lintel: should allow the comfortable viewing of the grill fire., should not be more than high its width, approx. cm., mouth: its dimensions are related to the surface, of the duct., depth: in the case of grills should not exceed cm., fire chamber, Bell, the distance between the lintel the base of the hood should not be lower, being recommended cm., the inclination of the planes must not be lower allowing a correct, evacuation of smoke., its inner surface must not be protruding when carried out in, you should make the necessary cuts at the tips to follow the line, revoking the cavities., grill throat, works as allowing the access of the smoke to the conduit., must be provided to be correctly located so as not to, allow the access of the smoke., the length must be equal to that of the opening of the grill. its width: it should not be, bottom cm. its surface equivalent to that of the smoke duct., lung, works as a deposit of soot transporting the smoke in its, in it occurs the shock of the smoke with the descending air currents, returning it to the ventilation., smoke pipe, it should be projected centered with respect to the total dimension of the grill, its section may be cylindrical rectangular., minimum area in circular duct: from the surface of the mouth. in ducts, rectangular, Whatever the measurement of the chamber the minimum sections must be respected:, in rectangular duct: cm. in square conduit: cm., in circular conduit cm of ø., its width one third of the depth., the chimney must be vertical its highest point must exceed at least, of neighboring buildings., inclined backrest, is the back wall of the sloping slope forming a bulb that should not, to have more than, soot shelf, its width depends on the dimension of the duct its length is equal to that of the throat, grill, can be fixed from cm. the floor of the camera with a, height adjustment., for its depth an approximate measure of cm is recommended., must be distanced from cm. of the back wall of the camera., should be tilted forward., metal sheet doors, firebrick, metal chimney diam., retractable metal cap, painted masonry, metal sheet doors, firebrick, metal chimney diam., retractable metal cap, painted masonry, metal sheet doors, firebrick, metal chimney diam., retractable metal cap, painted masonry, metal sheet doors, firebrick, metal chimney diam., retractable metal cap, bwg sheet metal stiffened by means of fasteners of the same sheet, sheet metal perforations, the
Raw text data extracted from CAD file:
| Language | Spanish |
| Drawing Type | Detail |
| Category | Construction Details & Systems |
| Additional Screenshots |
 |
| File Type | dwg |
| Materials | Masonry |
| Measurement Units | |
| Footprint Area | |
| Building Features | |
| Tags | apartment, autocad, body, chimney, construction details section, countertop, countertops, cut construction details, DETAIL, details, DWG, extreme, grill, grills, metal |
