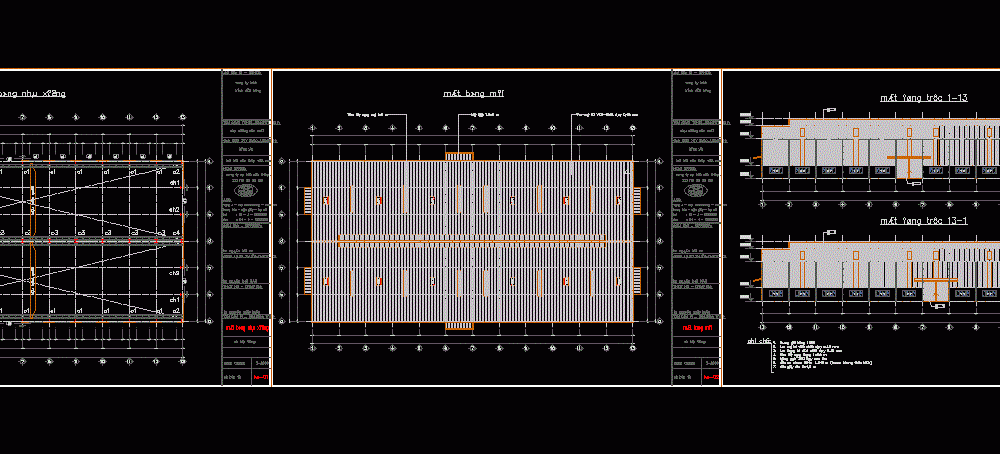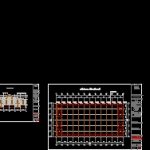
Steel Detailing DWG Detail for AutoCAD
A typical pre – steel frame
Drawing labels, details, and other text information extracted from the CAD file (Translated from Vietnamese):
tagnumber, cn nai, The company has set up a small business, Download the file, hasco, security, director:, reason:, draw by:, drawing title:, men’s rights, head office:, It is a stellbuilding block, average in the afternoon, tel, fax, add:, complete:, details:, chen owner:, title:, Combining sè, sohd, location, the curvature, invest, so cute, right, people have, the ban ve, eye nhμ, thank you, mæt, one by one, one by one, note:, mæt, mæt, a sting, yªn, flashing, company limited, wood, princes, eye nhμ, yªn, flashing, company limited, wood, princes, mæt, yªn, flashing, company limited, wood, princes, one by one, yªn, flashing, company limited, wood, princes, mæt, yªn, flashing, company limited, wood, princes, mæt, yªn, flashing, company limited, wood, princes, a sting, xμ eye GA, yªn, flashing, company limited, wood, princes, xμ eye GA, park area, lonely, yªn, flashing, company limited, wood, princes, junk, chop off, rejoice, yªn, flashing, company limited, wood, princes, rejoice, cut the frame, yªn, flashing, company limited, wood, princes, cut the frame, chalk, cotton leek, CET, chalk, cotton leek, CET, chalk, cotton leek, CET, chalk, cotton Kio, Yeah, drag the frame, yªn, flashing, company limited, wood, princes, drag the frame, chalk, cotton leek, CET, chalk, cotton leek, CET, chalk, cotton leek, CET, chalk, cotton leek, CET, chalk, cotton leek, CET, chalk, cotton leek, CET, chalk, cotton leek, CET, chalk, cotton Kio, Yeah
Raw text data extracted from CAD file:
| Language | N/A |
| Drawing Type | Detail |
| Category | Construction Details & Systems |
| Additional Screenshots |
 |
| File Type | dwg |
| Materials | Steel, Wood |
| Measurement Units | |
| Footprint Area | |
| Building Features | Garden / Park |
| Tags | autocad, DETAIL, detailing, DWG, frame, pre, stahlrahmen, stahlträger, steel, steel beam, steel frame, structure en acier, typical |
