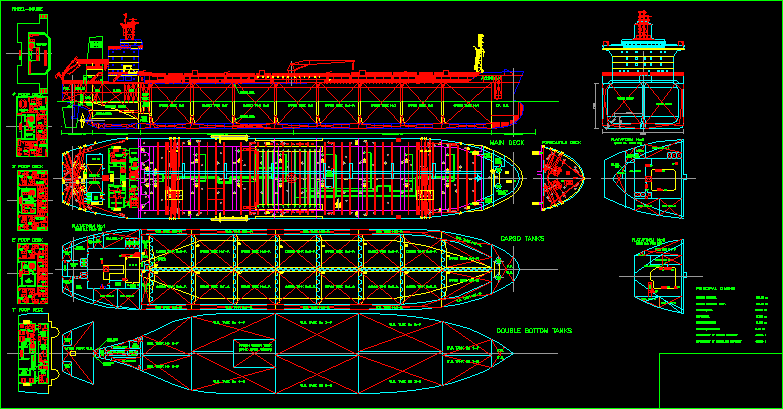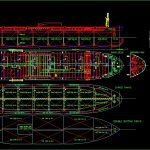
Oil Tanker 105 Feet DWG Block for AutoCAD
CRUDE OIL TANKER WITH 16 TANKS OF CRUDE
Drawing labels, details, and other text information extracted from the CAD file:
isp, u.f.l., spill tank, no smoking, vietato fumare, safety frist, sicurezza in primo luoco, d.l.w.l., s.l.wl., p.s.c.l., r.t., jip rest, f.m., r. tunner, r. tx, ant., engine room, sett.tk, main l.o., stor.tk, cyl.o, coff., d.o.ser.tk, d.o.set.tk, hose rest, cargo, gear, locker, sampling, bosun, store, paint store, rose g, b.w., d.o., midship section, b.l., profile, suez, davit, s.f.l., e.h., m.h.l., purifier rm., puri sludge tk, coff, ser.tk, f.o.sett.tk, i.g. generator, aux. boiler, work shop, e.c.r, e.c.c., m.s.e., upp.ok, welding, area, steel, shelf, test rm, sort.tk, cly.o, d.o.stor, d.o.ser, d.o.set, workshop, hyd.power, pack room, elec., stronge, rope, space, fire fighting, power pack, distilled, d.o. ovel, l.s.c, h.s.c, e.s., s.l., f.p., em’cy, bottom plan, room, e.e., weld, oxy., acet., casing, engine, inert gas, fish, lobby, dairy, vegeta, meat, dry provision, foam tk, fire equipment, sports, laundry, dirty, lin., cl., drying, eng.chan, instale, trunk, beer, deck., foamst., bath, disp., hospital, c.l., f.tk., m.o.l.o., h.f.o., hfo, a.p., w.b., m.o., em., fire, pm., posavina, chiain., lkr., ser, sett., h.f.o. stor. – p, stor.-p, eng., st., feed w., tank, cyl., stering, hydr., fresh w., h.f.o. stor.-s, ropes, slop, tk., e c r, after peak w.b., l.o., dr., bilge w. hold, m.e. l.o., drain, m.e. l.o. circul., f.o. overflow, f.o., sludge, fresh water tank, double bottom tanks, crew’s, mess, crew’s day, office, ship’s, pantry, control, ven, off’s, day, galley, in., tr., petty, off., crew, air, condition., ste-, ward’s, jet eng.’s, day room, bed room, chief off.’s, off.’s, bonded, spare, conference, eng.’s, day-room, chief, bedroom, lob., captain’s, owner, electro., equipme., super, int., pilot, batt., tru., inst., chart-room, cargo tanks, main deck, d.o. st, saparators room, marine, sln., aux. engine, a.p.w.b., forecastle deck, f.p. w.b., p.rm., wheel-house, deain, spillt, principal dimens, length overall, length between perp., breadth,mld., depth,mld., draught,design, draught,scantling, deadweight at desing draught, deadweight at scantling draught, bosun’s, deck, paint
Raw text data extracted from CAD file:
| Language | English |
| Drawing Type | Block |
| Category | Vehicles |
| Additional Screenshots |
 |
| File Type | dwg |
| Materials | Steel, Other |
| Measurement Units | Metric |
| Footprint Area | |
| Building Features | Deck / Patio |
| Tags | autocad, block, boat, boot, DWG, feet, oil, ship, tanker, tanks, Transportation |

