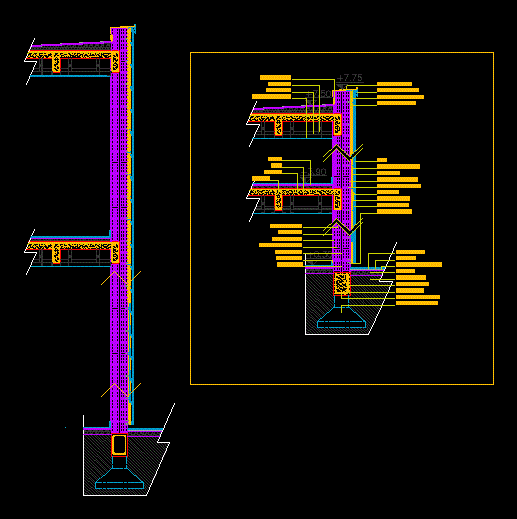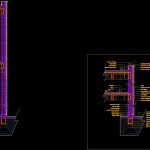ADVERTISEMENT

ADVERTISEMENT
Court 1-20 DWG Detail for AutoCAD
1:20 constructive Court detail
Drawing labels, details, and other text information extracted from the CAD file (Translated from Spanish):
ventilation, milling edge, horizontal insulating layer, reinforced concrete base, iron stirrup, iron, foundation beam, underfloor, horizontal insulating layer, glue, ceramic, air chamber, wood floor, drawer insulation, landfill, hollow brick, thick plaster, thin plaster, seat mix, beam, slab, iron, binder, durlock gypsum board, master beams, rigid sails, waterproof mortar, wall fixing screw, vertical insulating layer, vertical profile, thermoacoustic insulation, panel, profile, rivet aluminum, ventilated chamber, ventilation profile, crown facade, asphaltic membrane, horizontal crown profile, aluminum rivet
Raw text data extracted from CAD file:
| Language | Spanish |
| Drawing Type | Detail |
| Category | Construction Details & Systems |
| Additional Screenshots |
 |
| File Type | dwg |
| Materials | Aluminum, Concrete, Wood |
| Measurement Units | |
| Footprint Area | |
| Building Features | |
| Tags | autocad, ceiling, construction details section, constructive, court, Cut, cut construction details, DETAIL, DWG, wall |
ADVERTISEMENT
