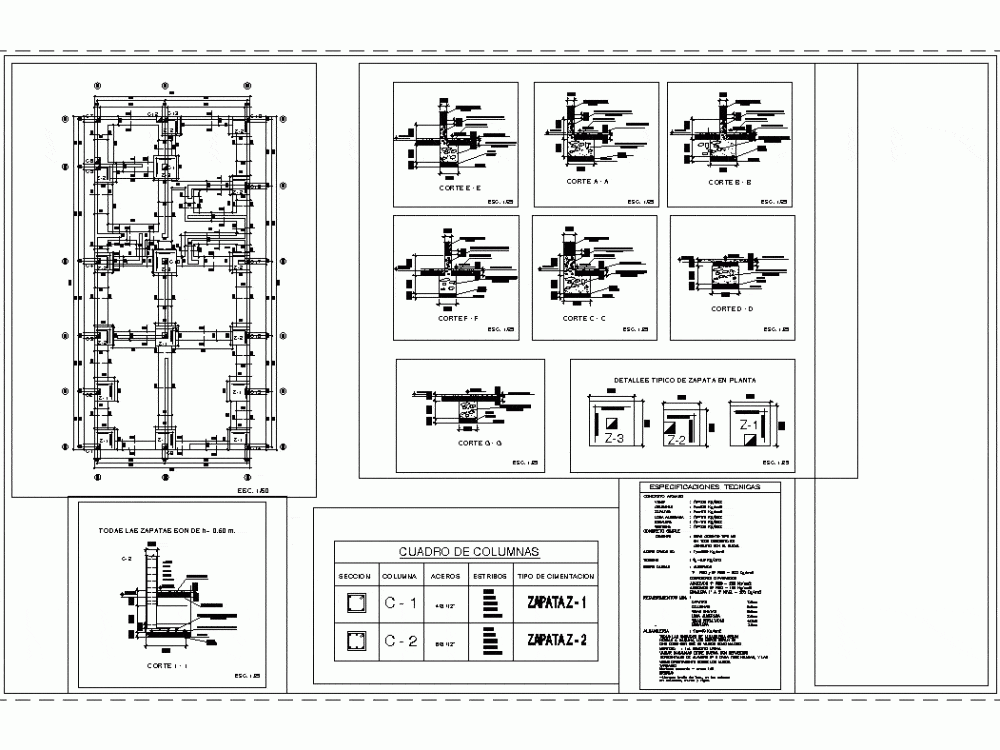
Structures Housing Two Levels DWG Detail for AutoCAD
Details – specifications – sizing – analysis of loading
Drawing labels, details, and other text information extracted from the CAD file (Translated from Spanish):
no splices of the upper reinforcement shall be allowed in a length of beam light beam each side of the support column, the longitudinal joints were in the central third would not be spliced from that of the armature in the same, the reinforcing steel used in shape in beams column slab finish in standard hooks. the standard hooks will be housed in the concrete with the dimensions specified in the picture shown, standard hooks on rods, corrugated iron, note:, overlap splices, colum, beams, slabs, stirrups, columns, slabs beams, soleras primer, note replacement of charcoal industrial salt can be used chemicals such as: thor labor etc., ground well detail, cond. of cu. nude mm pvc sap, sifted ground of chaff, charcoal, common salt, charcoal, sieved earth of compacted chakra, common salt, cu. kind, see detail, copper electrode, top, dinning room, bed principal, garage, bedroom, kitchen, hall, Pub, yard, proy. ceiling, polished cement floor, polished cement floor, proy. ceiling, polished cement floor, polished cement floor, living room, yard, proy. ceiling, polished cement floor, polished cement floor, living room, bedroom, kitchen, bedroom, ss.hh., well of light, bed principal, dinning room, locker room, ss.hh., well of light, balcony, proy. ceiling, proy. ceiling, proy. ceiling, proy. ceiling, proy. ceiling second level, typical lightened detail, temp., ss.hh., distribution of walls first level, architecture first level, distribution of walls second level, second level architecture, shafts ducts, beams, tax areas, areas of slabs beams, predatory shoes, beams first second level, first level formwork, proy. roof top level, formwork second level, joists bricks, design of slab structure first second level, proy. ceiling second level, soleras primer, soleras primer, second floors, second floors, second floors, of second level level, brick of, concrete, joist, scale, light isometric, no splices of the upper reinforcement shall be allowed in a length of beam light beam each side of the support column, the longitudinal joints were in the central third would not be spliced from that of the armature in the same, the reinforcing steel used in beam form column slab finish on hooks the standard hooks will be housed in the concrete with the dimensions specified in the picture shown, standard hooks on rods, corrugated iron, note:, overlap splices, colum, beams, slabs, stirrups, columns, slabs beams, overlap splice detail for lightened slabs, note: do not splicing more than the total area in the same section in case of not splicing in the indicated areas with specified percentages increase the length of joint in a consult the contractor., mooring first second level, cut, n.f.c., sole, size max., brick kk pyramid, cut, n.f.c., c., on foundation c: h p.g., n.n.t., n.p.t., n.n.t., n.p.t., cut, n.f.c., c., size max., sole, n.p.t., n.n.t., cut, n.f.c., solo
Raw text data extracted from CAD file:
| Language | Spanish |
| Drawing Type | Detail |
| Category | Construction Details & Systems |
| Additional Screenshots |
 |
| File Type | dwg |
| Materials | Concrete, Steel |
| Measurement Units | |
| Footprint Area | |
| Building Features | Garage, Deck / Patio |
| Tags | analysis, autocad, DETAIL, details, DWG, erdbebensicher strukturen, Housing, levels, loading, seismic structures, sizing, specifications, structures, strukturen |
