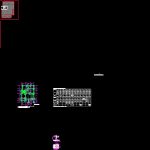
Foundation Details DWG Detail for AutoCAD
RCC Foundation Details
Drawing labels, details, and other text information extracted from the CAD file:
all rcc work shall be with conc conforming to is all except dia shall be of dia bar shall be of gde. contractor to check all dimensions before commencement of work. this drg is to be read in conjunction with architectural drg. any discrepancy between architectural drawing structural drawing shall be immediately brought to our notice., upto from original gl, ground level, plinth beam, column, plinth beam, column edge, footing edge, pcc edge, footing, pcc, typical footing section, plan view of footing, showing rebar arrangement, edge top, nos, details at, arrangement of bars in columns, nos, arrangement, of links, links to be provided at beam junction, links at lapping portion, detail of column splicing links, from original gl, footing nos., footing, size, reinf sw, renif lw, column, up to slab level, size, dia, dia, steel, up to roof slab level, size, dia, steel, up to st cap level, size, steel, remarks, only, up to plinth level, nos, arrow indicates the support of the beam., ground floor beams, first floor beams, up to, slab level, up to, slab level, inverted, bungalow of mr. daulat, beam positions for, approval, plan at foundation level, links in columns above ground shall be unless otherwise shown in drg. links in columns below ground shall be unless otherwise shown in drg, of footings columns, details at ‘y’, arrangement of, links, arrangement of links, layout of columns shall be as per architectural drawing. if grid distances as shown above differ from those given by the the same shall be immediately brought to our notice., up to, slab level, up to plinth, to be revised, design, drawn, architect drawing no.:, checked, status, date, scale n.t.s., details of r.c.c.foundation, reqd, drawing no., title, architect, client, project, do not scale, revision, key section, approximate, spacing, dia, hysd, no. of bars, bar notation, refer drawing. no. for, for general notes., notes, all dimensions are in mm, legend, short way, long way
Raw text data extracted from CAD file:
| Language | English |
| Drawing Type | Detail |
| Category | Construction Details & Systems |
| Additional Screenshots |
 |
| File Type | dwg |
| Materials | Steel, Other |
| Measurement Units | |
| Footprint Area | |
| Building Features | |
| Tags | autocad, base, DETAIL, details, DWG, FOUNDATION, foundations, fundament, rcc |
