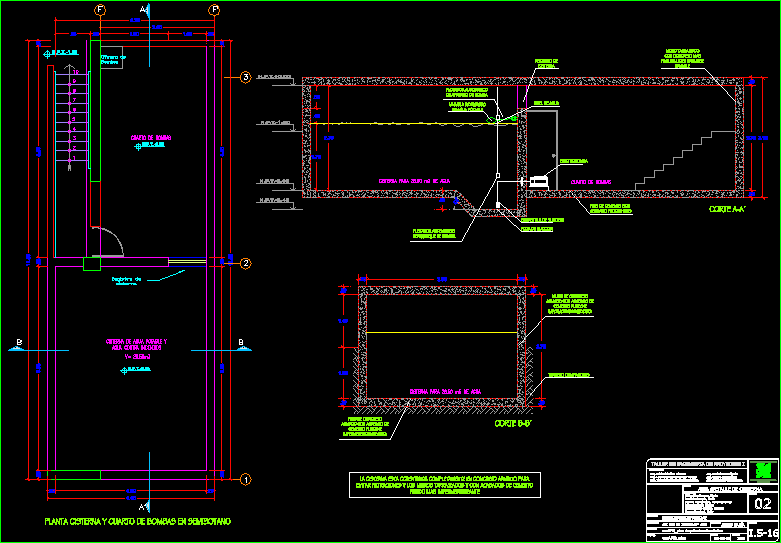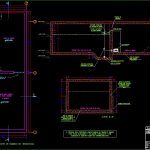
Detail Tank DWG Detail for AutoCAD
TANK DETAIL MULTIFAMILAR 5 FLOORS
Drawing labels, details, and other text information extracted from the CAD file (Translated from Spanish):
dinning room, typical plant inst. sanitary, npt, Bombs room, cistern for water, cut, Bombs room, drinking water cistern, n.p.t., pumping chamber, n.p.t., fire water, reinforced concrete wall with polished cement finish waterproofing cilka, the cistern is built completely in reinforced concrete to avoid seepage the walls tarred with finished polished cement but waterproofing, reinforced concrete floor with polished cement finish waterproofing cilka, tank plant s, cement floor with rubbed finish, wall tarraced with concrete plus bright latex paint washable, n.p.t., engineering workshop, supervisors:, flat:, arq.:distalle of cistern, multi-family building, draft:, group:, town planning, architecture facuilty, ricardo palma university, associated with:, andonaire karla berdiales leslie castillo maria fernanda correa jessica jean francois otrebor ramos katty, av. Rio de Janeiro, address:, associate architects, business:, Jesus Maria, district:, sheet:, design:, date:, scale:, arq. ruth suica thin arq. gladys inchastegui arq. napoleon prentice soto, arq. pablo cobeñas nizama arq. luis eduardo fernandez vorsas arq. jesus eduardo cabrejos bermejo, drinking water intake valve, tank registration, automatic float pump, automatic float switch, water level, cut, cistern for water, electric pump, suction pool, suction basket, compacted ground, engineering workshop, supervisors:, flat:, semi-tank, multi-family building, draft:, group:, town planning, architecture facuilty, ricardo palma university, associated with:, andonaire karla berdiales leslie castillo maria fernanda correa jessica jean francois otrebor ramos katty, av. Rio de Janeiro, address:, associate architects, business:, Jesus Maria, district:, sheet:, design:, date:, scale:, arq. ruth suica thin arq. gladys inchastegui arq. napoleon prentice soto, arq. pablo cobeñas nizama arq. luis eduardo fernandez vorsas arq. jesus eduardo cabrejos bermejo, engineering workshop, supervisors:, flat:, first floor, multi-family building, draft:, group:, town planning, architecture facuilty, ricardo palma university, associated with:, andonaire karla berdiales leslie castillo maria fernanda correa jessica jean francois otrebor ramos katty, av. Rio de Janeiro, address:, associate architects, business:, Jesus Maria, district:, sheet:, design:, date:, scale:, arq. ruth suica thin arq. gladys inchastegui arq. napoleon prentice soto, arq. pablo cobeñas nizama arq. luis eduardo fernandez vorsas arq. jesus eduardo cabrejos bermejo, engineering workshop, supervisors:, flat:, typical plant, multi-family building, draft:, group:, town planning, architecture facuilty, ricardo palma university, associated with:, andonaire karla berdiales leslie castillo maria fernanda correa jessica jean francois otrebor ramos katty, av. Rio de Janeiro, address:, associate architects, business:, Jesus Maria, district:, sheet:, design:, date:, esca
Raw text data extracted from CAD file:
| Language | Spanish |
| Drawing Type | Detail |
| Category | Construction Details & Systems |
| Additional Screenshots |
 |
| File Type | dwg |
| Materials | Concrete |
| Measurement Units | |
| Footprint Area | |
| Building Features | Pool |
| Tags | abwasserkanal, autocad, banhos, casa de banho, DETAIL, DWG, floors, fosse septique, mictório, multifamilar, plumbing, sanitär, Sanitary, sewer, tank, toilet, toilette, toilettes, urinal, urinoir, wasser klosett, WC |
