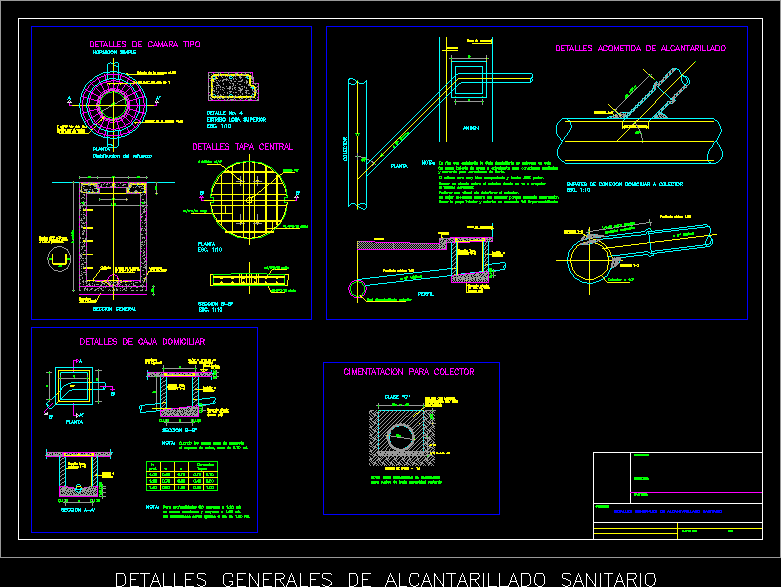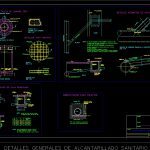
Sewerage Detail DWG Detail for AutoCAD
We present details of delivery and sanitary sewer cameras
Drawing labels, details, and other text information extracted from the CAD file (Translated from Spanish):
in fine, variable, to clean, nipple, plane no: from:, draft:, address:, contains:, general sanitary sewerage details, orifice, above, detail no., esc., inside the camera, holes, plant, esc., down, details central tapa, upper slab stirrup, simple concrete, plant, measured by the center, of the ring cap, see det., staircase for equal greater equal chambers., outside the camera, reinforcement distribution, camera type details, ed see det. do not, above, down, esc., section, concrete, canyon, general section, concrete, the height of the cane is equal to half of the outside of the tube, general sanitary sewerage details, mortar, repello, concrete, tapas, prof., note:, note:, section, plant, concrete, brick, section, repello, mortar, house box details, mt., for greater depths mt., the dimensions will be the same as mt., the thickness of sera of mt., when the walls are concrete, dimension, simple concrete, brick, concrete, level anden, both directions, cc in, the fill will be very well compacted will have protor., cement for rain connections., extra-strong gress piping for sanitary connections, road, connection hole, nipple, sardinel, facing line, esc., sardinel, repello, facing line, platform, concrete, simple concrete, mortar, brick, plant, minimum, note:, manifold, minimum, outdoor sewage network, minimum earring, in advance with the front box the box will be placed in this, profile, draws of home connection manifold, mortar, details sewer connection, Cement for collector, note:, charge factor, class, for low bearing capacity floors, this foundation is recommended, bc. min., compacted, selected very well, stuffing with material, minimum, minimum earring, surplus material, manifold, mortar, the house pipeline., mark a circle on the collector where it is going to tie, pierce with chisel without damaging the manifold., do not leave leftovers inside the manifold because it would cause obstruction, make the inside interior paste in waterproofed concrete.
Raw text data extracted from CAD file:
| Language | Spanish |
| Drawing Type | Detail |
| Category | Construction Details & Systems |
| Additional Screenshots |
 |
| File Type | dwg |
| Materials | Concrete |
| Measurement Units | |
| Footprint Area | |
| Building Features | |
| Tags | abwasserkanal, autocad, banhos, cameras, casa de banho, delivery, DETAIL, details, DWG, fosse septique, mictório, plumbing, present, sanitär, Sanitary, Sanitation, sewer, sewerage, toilet, toilette, toilettes, urinal, urinoir, wasser klosett, WC |
