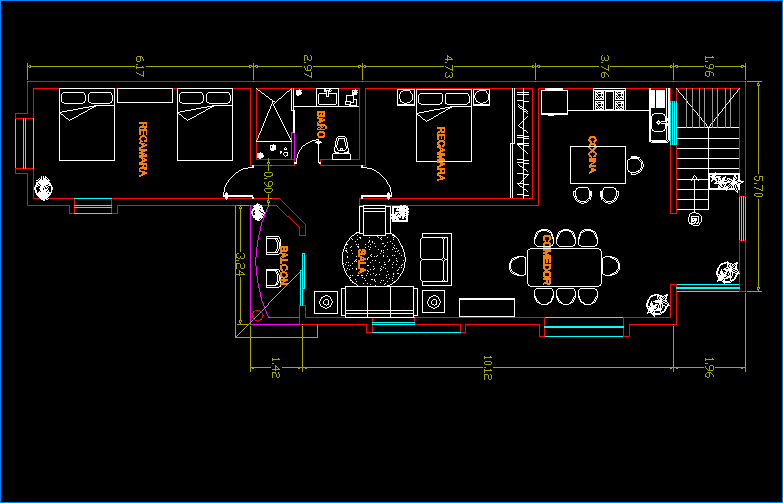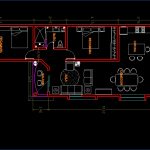
Family DWG Block for AutoCAD
Plant Family
Drawing labels, details, and other text information extracted from the CAD file (Translated from Spanish):
dinning room, kitchen, living room, bedroom, bath, bedroom, balcony, bedroom, bath, kitchen, stay, dinning room, garage, yard, from srvicio, architectural ground floor, dinning room, kitchen, living room, bedroom, bath, bedroom, balcony, architectural top floor, bedroom, bath, kitchen, stay, dinning room, garage, yard, from srvicio, structural ground floor, b.a.n., comes, ran, ran, of a, ground floor sanitary, dinning room, kitchen, living room, bedroom, bath, bedroom, balcony, high structural floor plan, dinning room, kitchen, living room, bedroom, bath, bedroom, balcony, go upstairs, low plant, low, electric floor, dinning room, kitchen, living room, bedroom, bath, bedroom, balcony, b.a.n., a c, aa, comes from roof, aa, comes from roof, high hydrosanitary plant, ventilates, raised, section, yard, from srvicio, kitchen, dinning room, stay, balcony, dinning room, kitchen, garage, dinning room, kitchen, living room, bedroom, bath, bedroom, balcony, high structural floor plan, dinning room, kitchen, living room, bedroom, bath, bedroom, balcony, architectural top floor, assembly plant, avenue mangroves, of the pines, walker laurel, raised, section, yard, from srvicio, kitchen, dinning room, stay, terrace, dinning room, kitchen, garage, dinning room, kitchen, living room, bedroom, bath, bedroom, balcony, b.a.n., a c, aa, comes from roof, aa, comes from roof, high hydrosanitary plant, ventilates, dinning room, kitchen, living room, bedroom, bath, bedroom, balcony, architectural top floor, terrace of, you love, assembly plant, dinning room, kitchen, living room, bedroom, bath, bedroom, balcony, go upstairs, low plant, low, electric floor, terrace of, you love, dinning room, kitchen, living room, bedroom, bath, bedroom, balcony, high structural floor plan, terrace of, you love
Raw text data extracted from CAD file:
| Language | Spanish |
| Drawing Type | Block |
| Category | Construction Details & Systems |
| Additional Screenshots |
 |
| File Type | dwg |
| Materials | |
| Measurement Units | |
| Footprint Area | |
| Building Features | Garage, Deck / Patio |
| Tags | autocad, block, construction details section, cut construction details, DWG, Family, plant |
