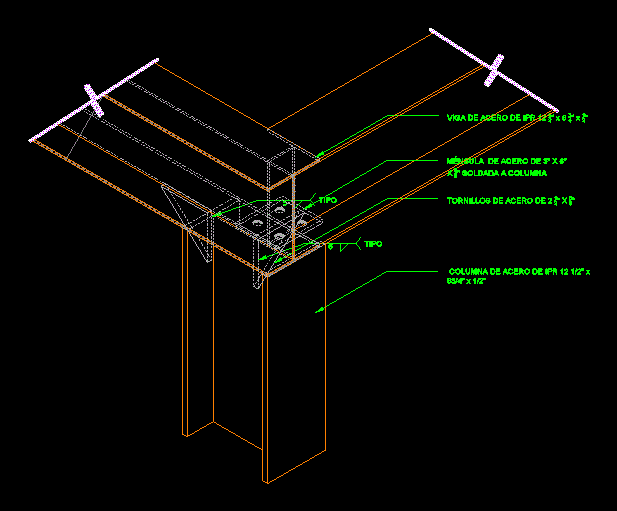ADVERTISEMENT

ADVERTISEMENT
Detail Of Junction Of Beam – Steel Column DWG Detail for AutoCAD
Detail binding beam – column in a steel frame with ipr profiles and brackets
Raw text data extracted from CAD file:
| Language | N/A |
| Drawing Type | Detail |
| Category | Construction Details & Systems |
| Additional Screenshots |
 |
| File Type | dwg |
| Materials | Steel |
| Measurement Units | |
| Footprint Area | |
| Building Features | |
| Tags | autocad, beam, brackets, column, DETAIL, DWG, frame, ipr, junction, profiles, stahlrahmen, stahlträger, steel, steel beam, steel column, steel frame, structure en acier |
ADVERTISEMENT
