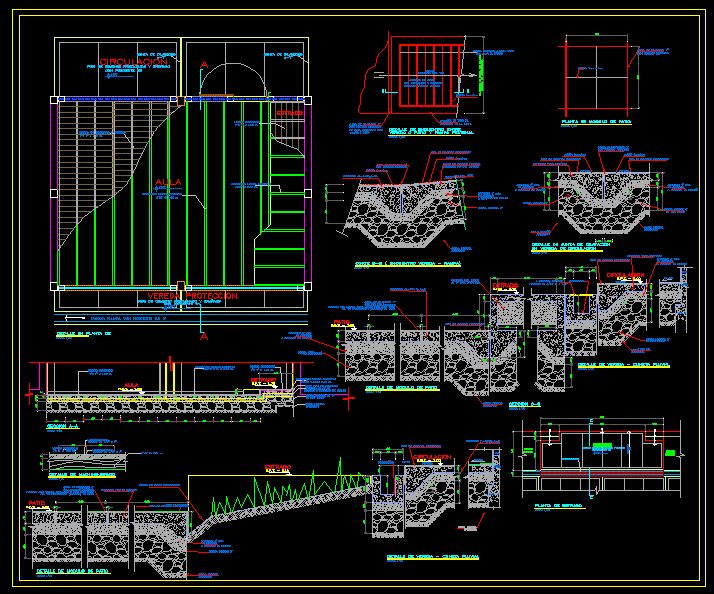
Detail Of Floor Of A School DWG Detail for AutoCAD
DETAILS FLOOR OF A SCHOOL IN THE TOWN OF HIGH QUINOA – BAMBAMARCA – TRUJILLO – PERU
Drawing labels, details, and other text information extracted from the CAD file (Translated from Spanish):
of ramp see general architectural plan, scale, sheet, burnished cement floor, pending, burnished cement floor, pending, inclined rain gutter, dilatation meeting, circulation, dilatation meeting, protection sidewalk, eucalyptus wood sleepers, willow wood, eucalyptus wood sleepers, dais, classroom, wood willow, dais, classroom, eucalyptus wood sleepers, wood willow, false concrete floor, agreement soil studies, medium stone, affirmed of, natural soil, rammed, n.p.t., wood willow, eucalyptus wood sleepers, rammed, natural soil, foundation, on, foundation, Wall, rubble cement floor, sidewalk, scale, detail of sidewalk, concrete, rubbed, rubble cement floor, medium stone, natural soil, rammed, affirmed min., agree, soil studies, concrete, dilatation meeting, with asphalt filling, filling with sieve mixture, do not. preparation by weight, n.p.t., dais, n.p.t., yard, n.p.t., circulation, stabilized ground ditch, dilatation meeting, with asphalt filling, in each encounter with, patio, bruna, every day, all the, ramp finish, hundred rubbed burnished, concrete, dimension of ramp see general architectural plan, ramp, slope max., sardinel around the, Ramp outline, path, scale, detail of encounter between, scale, patio module plant, dilatation meeting, with asphalt filling, bruna, pedestrian entrance ramp, concrete, bruna, dilatation meeting, with asphalt filling, bruna, concrete, rubble cement floor, soil studies, agree, affirmed min., medium stone, rammed, natural soil, scale, court encounter sidewalk, sidewalk, rubble cement floor, bruna, soil studies, agree, affirmed min., medium stone, rammed, natural soil, detail of expansion joint, scale, natural soil, rammed, medium stone, affirmed min., agree, soil studies, bruna, rubble cement floor, sidewalk, with asphalt filling, dilatation meeting, on the sidewalk, concrete, burnished cement floor, pending, metal grid, pending., dais, area, green, area, green, foundation, on, foundation, Wall, rubble cement floor, sidewalk, scale, detail of sidewalk, rubbed, rubble cement floor, natural soil, rammed, concrete, dilatation meeting, with asphalt filling, filling with sieve mixture, do not. preparation by weight, n.p.t., dais, n.p.t., yard, n.p.t., circulation, scale, platform plant, floor channel, platinum, patio module detail, scale, patio module detail, scale, section, scale, detail in plan of, scale, wood willow, tongue and groove detail, scale, tongue and groove, recess, tongue and groove, recess, npt, affirmed by layers, of max. each, in two layers, medium stone, natural soil, rammed, in two layers, medium stone, affirmed min., agree, soil studies, affirmed min., agree, soil studies, concrete, scale, section, in two layers, in two layers
Raw text data extracted from CAD file:
| Language | Spanish |
| Drawing Type | Detail |
| Category | Construction Details & Systems |
| Additional Screenshots |
 |
| File Type | dwg |
| Materials | Concrete, Wood |
| Measurement Units | |
| Footprint Area | |
| Building Features | Deck / Patio |
| Tags | assoalho, autocad, deck, DETAIL, details, DWG, fliese, fließestrich, floating floor, floor, flooring, floors, fußboden, high, holzfußboden, PERU, piso, plancher, plancher flottant, school, tile, town, trujillo |
