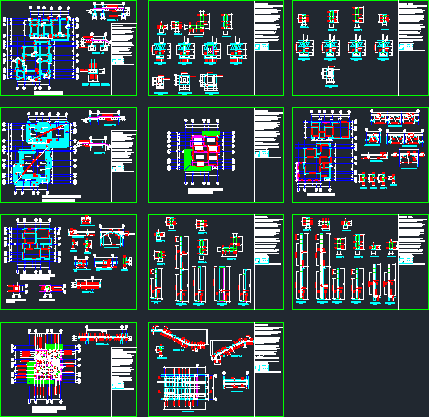
Earthquake Resistant Structure Details DWG Detail for AutoCAD
Structure Details seismoresistant
Drawing labels, details, and other text information extracted from the CAD file:
sand cement motar, wall with felt nail, felt tack unto, with water proof, additive and tile color, chiselled to allow last, vertical wall to be, pigment placed over felt, fibre cement roofing tiles, window sill detail showing, mild steel reinforcement, relationship to wall section, bar enclosure burglar proofing, walls and window sill, east, west, south, north, typical section of window sill, fibre-cement roofing tiles, mild steel l cleat fixed onto wall plate, to receive rafters, mild steel fishtail bolt inserted, into concrete to receive, as means of securing down the rafters, guest room, living area, porcelain floor fin., dining area, lobby, ceramic floor fin., kitchen, utility, double garage, bedroom, sho, terrace, boy’s room, kitchentte, front terrace, terrazo floor finish, foundation plan, strip footing detail, hardcore filling, earth filling, first floor slab, general arrangement-, construction notes :, minimum cover to reinforcement, foundation, columnns, beams, slab, bottom, side, top, engineer’s drawings and the specification., approval must be given before the laying of any foundation, concrete. the engineer may vary the level of any, foundation if he considers the soil is not suitable to, the engineer shall inspect all foundation bottoms., with all relevant architects’, mechanical and electrical, all structural engineer’s drawings are to be read in conjunction, should be reported to the engineer immediately, this blinding layer is to be thickened to fill any isolated, they are discovered. blinding must commence as soon as, pockets of soft material. large areas of soft material, all reinforced concrete in contact with the ground., engineer so as to avoid any deterioration of, carried out in accordance with the specification., all backfilling around foundations, ducts etc, is to be, the foundation bottom has been approved by the, reinforcement placed before concreting commences, bars are called up in the following manner, concrete for structural elements shall be as follows, support the design bearing presure., the blinding surface., gridnote, typical lintel detail, arch beam on gridline a, varies, arch, ground floor lintels, first floor lintels, arch beam on gridline d, roof slab, roof slab details, rc. details – staircase, landing beam detail, foundation plan, ground floor slab
Raw text data extracted from CAD file:
| Language | English |
| Drawing Type | Detail |
| Category | Construction Details & Systems |
| Additional Screenshots |
 |
| File Type | dwg |
| Materials | Concrete, Steel, Wood, Other |
| Measurement Units | Metric |
| Footprint Area | |
| Building Features | Garage |
| Tags | autocad, DETAIL, details, DWG, earthquake, erdbebensicher strukturen, resistant, seismic structures, seismoresistant, structure, strukturen |
