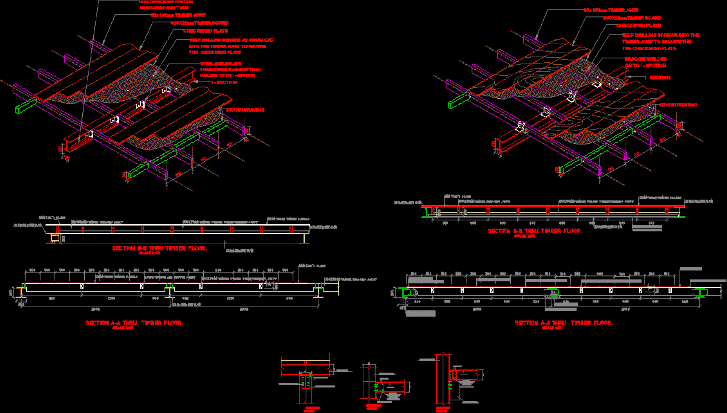
Details Floor – Slab DWG Detail for AutoCAD
Fixing details and components of a wooden suspended floor.
Drawing labels, details, and other text information extracted from the CAD file:
down, mezzanine floor, section thru timber floor., thick timber boards, loose tongue and groove joint, timber staged strengthening joist, timber bridging joist, section thru timber floor., timber bridging joist, timber staged strengthening joist, thick timber boards, column, detail at ‘f’, ipe, scale, thick steel plate, existing ub column, bolts, thick steel plate, detail at ‘a’, scale, welded to thick steel plate then bolted to piece ‘a’ with bolts which is also bolted to the existing ub column with bolts., detail at ‘b’, scale, existing ub column, bolts, welded to thick steel plate then bolted to piece ‘a’ with bolts which is welded to new piece which is bolted to the existing ub column with bolts., new piece of ub same size as the existing bolted with bolts, chk’d plate, section thru timber floor., thick timber boards, loose tongue and groove joint, timber staged strengthening joist, timber bridging joist, section thru timber floor., timber bridging joist, timber staged strengthening joist, thick timber boards, chk’d plate, hollow square section thick, steel angle plate thick, long bolts, hollow square section thick, client, reg. no, project.no, work stage, project title, date, architect:, drawing title., p.c no, client’s signature……………………………………………, construction, drawn by, checked, scale, drg no., rev., timber floor details, k.j, mak, notes, sheet no., april, proposed vocational training center on block plot gaba water gaba., client, reg. no, project.no, work stage, project title, date, architect:, drawing title., p.c no, client’s signature……………………………………………, construction, drawn by, checked, scale, drg no., rev., timber floor details, k.j, mak, notes, sheet no., april, proposed vocational training center on block plot gaba water gaba., client, reg. no, project.no, work stage, project title, date, architect:, drawing title., p.c no, client’s signature……………………………………………, construction, drawn by, checked, scale, drg no., rev., timber floor details, k.j, mak, notes, sheet no., april, proposed vocational training center on block plot gaba water gaba.
Raw text data extracted from CAD file:
| Language | English |
| Drawing Type | Detail |
| Category | Construction Details & Systems |
| Additional Screenshots | |
| File Type | dwg |
| Materials | Steel, Wood |
| Measurement Units | |
| Footprint Area | |
| Building Features | |
| Tags | assoalho, autocad, components, deck, DETAIL, details, DWG, fixing, fliese, fließestrich, floating floor, floor, flooring, fußboden, holzfußboden, piso, plancher, plancher flottant, slab, suspended, tile, wooden |
