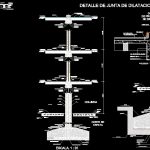
Expansion Joint DWG Detail for AutoCAD
CORASA protective of expansion joint on the board; detail footing; detail column
Drawing labels, details, and other text information extracted from the CAD file (Translated from Spanish):
faith of distribution, mt slab, beam, stirrups, calculation faith, plastoform complement, stirrup, calculation faith, structural beam, plastoform, stirrup, structural beam, calculation faith, faith of distribution, mt slab, beam, stirrups, calculation faith, plastoform complement, granite floor, mortar of, granite floor, mortar of, plinth, hollow brick, cement mortar plaster, plinth, hollow brick, cement mortar plaster, faith of distribution, mt slab, beam, stirrups, calculation faith, plastoform complement, stirrup, calculation faith, structural beam, plastoform, stirrup, structural beam, calculation faith, faith of distribution, mt slab, beam, stirrups, calculation faith, plastoform complement, faith of distribution, waterproofing, expansion joint cover, continuation of column, distribution grid, calculation grid, grill, continuation of column, base layer, calculation faith of the column, support faith with the column, calculation faith of the column, support faith with the column, outcrop, shoe of, Structural beam of hº aº, stirrup, plastoform, zapata detail, distribution grid, continuation of column, base layer, calculation faith of the column, support faith with the column, calculation faith of the column, support faith with the column, outcrop, shoe of, continuation of column, calculation grid, grill, concrete folder, gravel, stone crackers, ground line, detail of expansion joint, mt slab, mt., waterproofing, expansion joint cover, column, stirrups, calculation faith, stirrups, calculation faith, hr, plastoform, cement mortar, ceramic floor, concrete, stone soldering, cement mortar, ceramic floor, concrete, stone soldering, compacted soil, shoe cut, scale., mt., calculation faith, Structural beam of hº aº, plinth, hollow brick, plaster plaster, plinth, hollow brick, faith of distribution, stirrup, plastoform, ceramic floor, mortar, calculation faith, faith of distribution, mortar, faith of distribution, mt slab, Structural beam of hº aº, stirrup, plastoform, calculation faith, Structural beam of hº aº, plinth, hollow brick, plinth, hollow brick, faith of distribution, stirrup, plastoform, mortar, calculation faith, faith of distribution, mortar, faith of distribution, mt slab, faith of distribution, mortar, faith of distribution, calculation faith, Structural beam of hº aº, stirrup, plastoform, calculation faith, faith of distribution, mt slab, Structural beam of hº aº, stirrup, plastoform, mt slab, faith of distribution, support, column, stirrups, calculation faith, stirrups, calculation faith, cement mortar, ceramic floor, concrete, stone soldering, compacted soil, cement mortar, ceramic floor, concrete, stone soldering, compacted soil, ceramic floor, plaster plaster, metal shield of the expansion joint in the slab, layer of slab with waterproofing, reinforced concrete beam, perches faith, stirrups of faith, reinforced concrete beam, perches faith, stirrups
Raw text data extracted from CAD file:
| Language | Spanish |
| Drawing Type | Detail |
| Category | Construction Details & Systems |
| Additional Screenshots |
 |
| File Type | dwg |
| Materials | Concrete |
| Measurement Units | |
| Footprint Area | |
| Building Features | |
| Tags | autocad, board, column, DETAIL, DWG, erdbebensicher strukturen, expansion, footing, joint, protective, seismic structures, strukturen |
