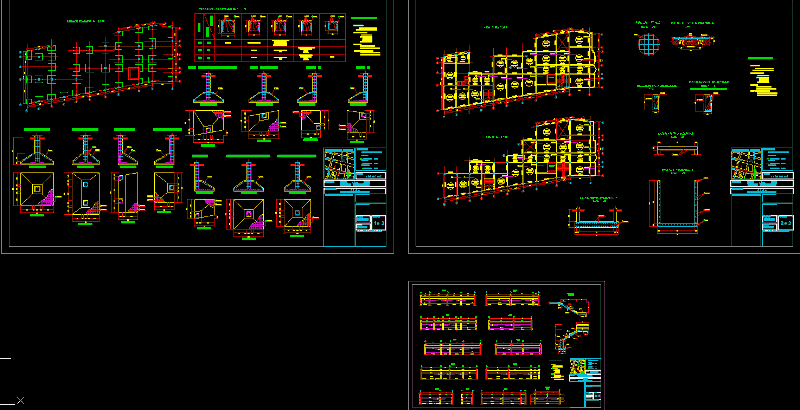
Structural Plan Hospital DWG Plan for AutoCAD
Details – specifications – sizing
Drawing labels, details, and other text information extracted from the CAD file (Translated from Spanish):
north, paw print, Location:, section columns esc., high, column, shoe, elevation esc:, plant esc., seal of college of engineers, professional signature, July, date, indicated, scale, sheet, structural calculation, center oruro, signature owner, low level, second floor, first floor, total, sexual reproductive health, sup ground, surfaces, of November, calle herrera, pay street, street montecinos, stamp of approval h.a.m.o., owner, draft, cies, August street, velasco galvarro street, location map, esc., sup build, sup build, elevation esc:, plant esc., shoe, fy steel, cm capacity, depth m., concrete, general specifications, cv capacity, beams cm, ground, prestressed joists, slabs cm, stairs cm, c.p.s. kg, coatings, materials, shoes cm, columns cm, slab, m. load, beam, joists, joists, joists, beam, joists, beam, beam, beam, beam, beam, beam, beam, joists, beam, joists, beam, beam, beam, joists, beam, beam, joists, beam, beam, joists, beam, beam, beam, joists, beam, joists, beam, beam, beam, m. load, beam, beam, beam, beam, joists, beam, joists, joists, beam, joists, beam, beam, beam, beam, joists, beam, beam, beam, joists, beam, slab, beam, joists, beam, beam, joists, beam, joists, stamp of approval h.a.m.o., signature owner, sheet, seal of college of engineers, date, July, scale, indicated, professional signature, sup build, August street, sexual reproductive health, center oruro, structural calculation, draft, owner, street montecinos, cies, total, location map, calle herrera, velasco galvarro street, pay street, of November, sup build, second floor, sup build, first floor, low level, surfaces, esc., sup ground, detail slab lightened, mesh, esc., joists of, plastoform, mesh, esc., section beam edge, esc., esc., beam, beam, esc., esc., beam, esc., beam, beam, esc., beam, esc., esc., beam, esc., beam, beam, esc., esc., beam, esc., total, street montecinos, owner, draft, stamp of approval h.a.m.o., indicated, July, date, seal of college of engineers, structural calculation, center oruro, sexual reproductive health, professional signature, scale, signature owner, cies, sheet, velasco galvarro street, location map, August street, surfaces, esc., pay street, calle herrera, of November, second floor, sup build, sup ground, low level, first floor, sup build, esc., beam, shoes cm, columns cm, c.p.s. kg, stairs cm, slabs cm, prestressed joists, beams cm, cv capacity, depth m., cm capacity, ground, coatings, general specifications, concrete, fy steel, materials, cm capacity, cv capacity, ground, depth m., prestressed joists, c.p.s. kg, fy steel, concrete, coatings, beams cm, slabs cm, stairs cm, columns cm, shoes cm, materials, general specifications, stairs, esc., beam, esc., beam mooring section, edge beam, slab lift, esc., walls lift, base base lift, esc.
Raw text data extracted from CAD file:
| Language | Spanish |
| Drawing Type | Plan |
| Category | Construction Details & Systems |
| Additional Screenshots |
 |
| File Type | dwg |
| Materials | Concrete, Steel |
| Measurement Units | |
| Footprint Area | |
| Building Features | |
| Tags | autocad, details, DWG, erdbebensicher strukturen, Hospital, plan, seismic structures, sizing, specifications, structural, structure, strukturen |
