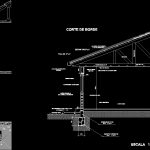ADVERTISEMENT

ADVERTISEMENT
Court Facade DWG Block for AutoCAD
Cutting Edge in Truss
Drawing labels, details, and other text information extracted from the CAD file (Translated from Spanish):
edge cut, cation of, underfloor, corridor lining ext. of cement, brick wall bricky cliff., wood carpentry, beam chain, pendolon, tight, beam, corrugated board cover material, wood truss, reasonable sky with plaster, casetonado de, overdrive, list of, beam, ceramic floor, underfloor, double glass, plubial drainage channel, gypsum plaster, scale
Raw text data extracted from CAD file:
| Language | Spanish |
| Drawing Type | Block |
| Category | Construction Details & Systems |
| Additional Screenshots |
 |
| File Type | dwg |
| Materials | Glass, Wood |
| Measurement Units | |
| Footprint Area | |
| Building Features | |
| Tags | autocad, block, construction details section, court, cut construction details, cutting, details, DWG, edge, facade, truss |
ADVERTISEMENT
