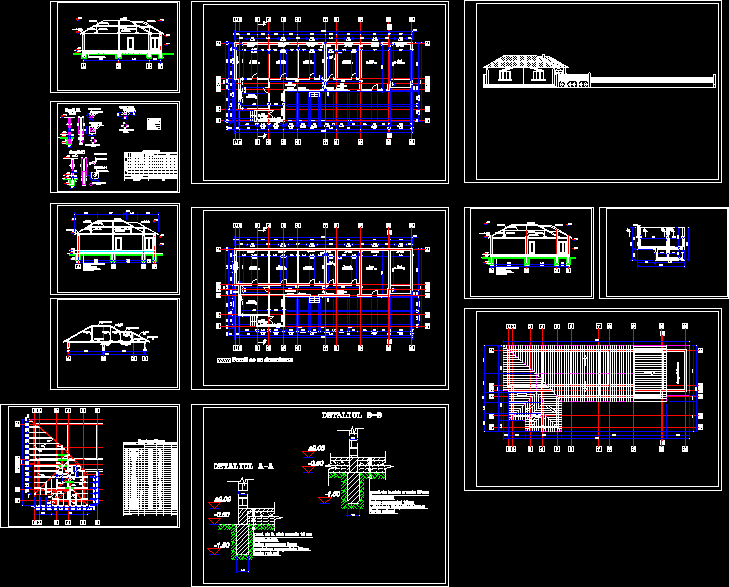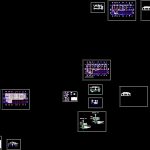
House DWG Detail for AutoCAD
Detailed House Blueprints
Drawing labels, details, and other text information extracted from the CAD file (Translated from Romanian):
existing street front, existing and proposed situation plan., den. board:, property limit, street front proposed place. satu mare nr., front street stradal existing place. satu mare nr., metal, railing, painting with, White color, main facade, burgundy color, color pillar, Made of wood, joinery, outside, tiled floors, dark burgundy color, painting with, fascia, natural stone, sock imitation, joinery, Made of wood, railing, metal, from the board, covers, total, reinforcing poles, total lengths on diameters, meal per meter, mass per diameter, reinforcing poles, elements, mark, diameter, no bars like., long., of a, bars, armature, Elemental, in all, elem., extraction of wood, position, elements, pieces, section, length, volume, pana koama, pliers, purlin, pana koama, roebuck, roebuck, pop, sole, pop, sole, pop, sole, pop, sole, roebuck, roebuck, roebuck, roebuck, roebuck, roebuck, roebuck, roebuck, roebuck, roebuck, purlin, purlin, purlin, purlin, purlin, garage, sopru, kitchen, cellar, chamber, hall, walls that are being demolished, sole, pop, truss, pliers, purlin, until, roebuck, stuffed earth stuffing, underlay, Compact bale, natural ground, compacted filler, concrete floor slab reinforced cm, roebuck, until, purlin, pliers, truss, pop, sole, hall, chamber, cellar, kitchen, sopru, garage, sense, sense, detail, underlay, Compact bale, natural ground, compacted filler, detail, PARD. by b. weak army cm, roof terrace, PARD. by b. weak army cm, compacted filler, natural ground, Compact bale, underlay, the section, the section, ETR., pcs., stapler, ETR., pcs., the section, stapler, pcs., belt, ETR., pcs., materials, permeability, minimum coverage. cm, exposure class:, total kg, reinforced concrete:, total, reinforcing poles, total lengths on diameters, meal per meter, mass per diameter, reinforcing poles, elements, mark, diameter, no bars like., long., of a, bars, armature, Elemental, in all, elem., sole, pop, truss, pliers, purlin, until, roebuck, concrete floor slab reinforced cm, compacted filler, natural ground, Compact bale, underlay, sole, up to the tail, pop, sole, pop, sole, pop, pop, sole, roebuck, up to the tail, purlin, extraction of wood, position, elements, pieces, section, length, volume, pana koama, pliers, purlin, pana koama, roebuck, roebuck, pop, sole, pop, sole, pop, sole, pop, sole, roebuck, roebuck, roebuck, roebuck, roebuck, roebuck, roebuck, roebuck, roebuck, roebuck, purlin, purlin, purlin, purlin, purlin
Raw text data extracted from CAD file:
| Language | N/A |
| Drawing Type | Detail |
| Category | Construction Details & Systems |
| Additional Screenshots |
 |
| File Type | dwg |
| Materials | Concrete, Wood |
| Measurement Units | |
| Footprint Area | |
| Building Features | A/C, Garage |
| Tags | autocad, blueprints, construction details section, cut construction details, DETAIL, detailed, DWG, house |
