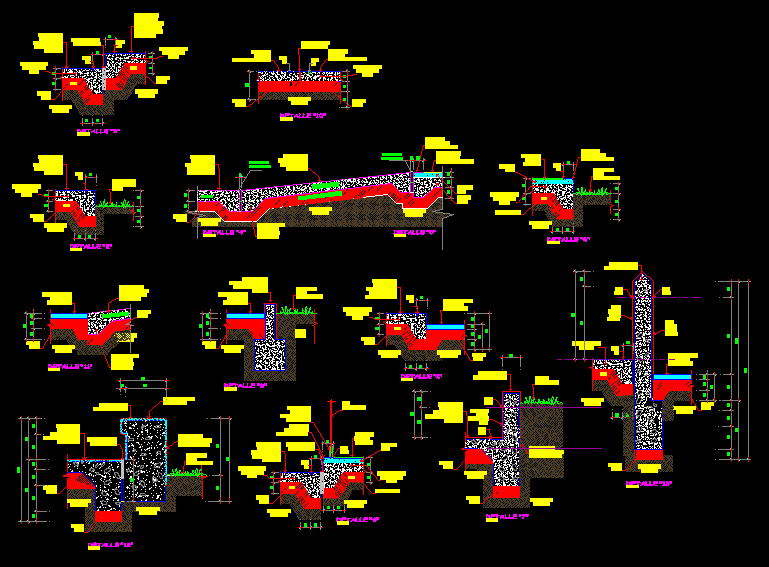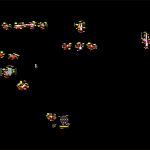
Meeting Of Floors DWG Detail for AutoCAD
FLOORS- MEETING OF FLATS – more details
Drawing labels, details, and other text information extracted from the CAD file (Translated from Spanish):
note, regional government of lima, draft:, regional government of lima, Location:, region:, district: barranca, province:, lime, will smell, arq. wilmer ayala amesquita, regional infrastructure management, of the municipal coliseum, chap, arq. robert julca mendoza, of the district of, consultant:, specialist design:, chap, flat:, sheet:, scale, date:, specility:, sand stamp, red adobe, gray adoquin, masonry wall, contraczocalo cement polished in exterior of buildings, bruna, painted wall latex painted, level of natural terrain, scale, outside counterpoint, detail, esc., level of natural land of interior garden, base, compacted natural land, bruna, concrete sidewalk, affirmed, compacted natural land, bruna, bruna, new sidewalk of finished concrete, affirmed, new sidewalk of finished concrete, affirmed, asphaltic joint in sidewalks, concrete sidewalk, detail, esc., of dilation, joint shaft, base stated in cm, ramp cm, sidewalk, finished concrete slab burnished each, polished finish polished concrete slab each in main entrance, concrete ceramic tile, of dilation, joint shaft, sardinel immersed in pedestrian access ramps, detail, esc., detail, esc., detail, esc., base, compacted natural land, bruna, concrete sidewalk, affirmed, high traffic ceramic floor, edge of slab, natural garden interior with grass bermuda, edge of slab, affirmed, compacted natural land, underfloor, polished finished concrete slab each in esplanade, detail, esc., ramp cm, sardinel immersed in pedestrian access ramps, detail, esc., affirmed, compacted natural land, finished concrete slab burnished each, affirmed, compacted natural land, asphalt pavement in interior vehicular track, detail, esc., affirmed, compacted natural land, asphalt pavement in interior vehicular track, natural terrain, sardinel on edge of vehicular track concrete finishing rubbed, natural garden interior with grass bermuda, detail, esc., asphalt pavement in interior vehicular track, base, compacted natural land, bruna, concrete sidewalk, affirmed, compacted natural land, affirmed, polished finish polished concrete slab each in interior walkways, detail, esc., base, compacted natural land, bruna, concrete sidewalk, affirmed, polished finished concrete slab each in esplanade, base, compacted natural land, bruna, concrete sidewalk, affirmed, Polished finish polished concrete slab each in emergency area walkways, asphaltic joint in sidewalks, natural garden interior with grass bermuda, detail, esc., gardener in inner courtyard, tarrajeo interior finish polished cement with waterproofing, wall finishing polished cement, bruna, external contrazocalo polished cement, polished finished concrete slab each in esplanade, compacted natural land, affirmed, bruna, affirmed, concrete in grilles, wall finishing polished cement, polished finish polished concrete slab in inner court, asphaltic joint in sidewalks, compacted natural land, interior trim finish cemen
Raw text data extracted from CAD file:
| Language | Spanish |
| Drawing Type | Detail |
| Category | Construction Details & Systems |
| Additional Screenshots |
 |
| File Type | dwg |
| Materials | Concrete, Masonry |
| Measurement Units | |
| Footprint Area | |
| Building Features | Deck / Patio, Garden / Park |
| Tags | assoalho, autocad, deck, DETAIL, details, DWG, flats, fliese, fließestrich, floating floor, floor, flooring, floors, fußboden, holzfußboden, meeting, piso, plancher, plancher flottant, tile |
