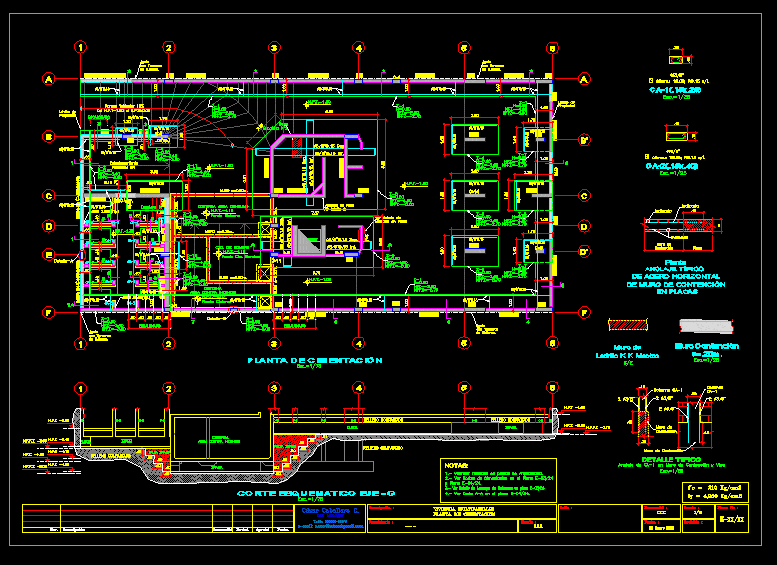
Foundation Layout For A Multifamily DWG Plan for AutoCAD
Floor plan foundation multifamily–foundations, columns, run foundation, foundation beams, plates
Drawing labels, details, and other text information extracted from the CAD file (Translated from Spanish):
containment, retaining wall, column, retaining wall, anchoring of retaining wall beam, typical detail, column, verify measurements in architectural plans., of retaining wall, of horizontal steel, typical anchorage, retaining wall, cimentacion plant, aperture on plate, view detail of, rev., description, with third parties of, date, development, revised, approved, with third parties of, property limit, stairs, multifamily housing, cimentacion plant, with third parties of, owner, description, seal, design, c.c., Notes:, with third parties of, aperture on plate, view detail of, property limit, indicated, January, development, scale, review, date, c.c., plan on, fc, in plates, license plate, plant, indicated, indicated, license plate, license plate, retaining wall, license plate, retaining wall, license plate, mc, license plate, license plate, license plate, license plate, license plate, license plate, license plate, license plate, mc, print scale, color printing, Format, color, value, is born, stairs, parking lot, pending, tank bottom, background cto. bombs, tank bottom, tank, water against fire, cto. of bombs, cistern water consumption, Wall, from to, vehicular ramp, brick k.k solid., wall of, meeting, contention wall, sup, inf., sup, inf., sup, inf., sup, inf., schematic axis, tank, water against fire, mc, false shoe, false shoe, shoe, compacted fill, mc, n.f.z, n.f.f.z, n.f.z, compacted fill, n.f.c, stepped, n.f.f.z, n.f.z, n.p.t, n.f.z, stepped, see foundation cuts in the plane, flat, see start detail of columns in plan, see cut in the plane, m.c. var., mc, elevator, tel .:, cad manager, c.
Raw text data extracted from CAD file:
| Language | Spanish |
| Drawing Type | Plan |
| Category | Construction Details & Systems |
| Additional Screenshots |
 |
| File Type | dwg |
| Materials | Steel |
| Measurement Units | |
| Footprint Area | |
| Building Features | Elevator, Parking, Garden / Park |
| Tags | autocad, base, beams, columns, DWG, floor, FOUNDATION, foundations, fundament, layout, multifamily, plan, plates, run |
