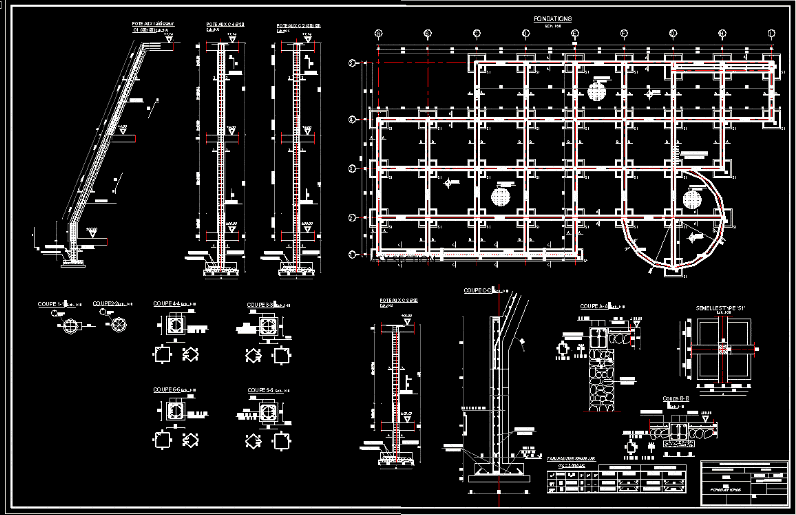
Villa Foundation Level DWG Detail for AutoCAD
Plane foundation and main and secondary beams and plates ; details
Drawing labels, details, and other text information extracted from the CAD file (Translated from French):
at the node levels, alternate layering, good soil, good soil, good soil, good soil, type, pin, frame, frame, t.s, peripheral sail, good soil, shooting, civil engineering, welded mesh, staircase, high floor rdc niv, staircase, sheath, high floor rdc niv, staircase, sheath, floor high floor level, empty, staircase, floor high floor level, empty, empty, level terrace, level terrace, var, var, var, on acroteria, l: cm ropes, l: cm ropes, l: cm ropes, frame, of the type beam, thready, shore hat, middle hat, beams, type, beams, type, cm etrier frames, masonry, t.s, welded mesh, cm etrier frames, masonry, t.s, cm etrier frames, t.s, beam, beam, ledger, turnaround beam, embankment selected and well compacted, cm etrier frames, on righting beam, landing beam, on pole shell, cm cerce, soles type, soles bars, number, reinforcement, shaping, new, new, shaping, new, new, new, new, reinforcement, frame, frame, frame, expectations for stairs, t.s, ledger, turnaround beam, embankment selected and well compacted, connected the eccentric soles to the soles centered by straightening beams, soles bars, number, reinforcement, shaping, new, new, shaping, new, new, new, new, reinforcement, expectations for stairs, t.s, beam, landing beam, in elevtion, broken, LANDING, stirrup, stirrup, frame, frame, in plan, t.s, broken beam, beam, landing beam, chaining, frame, beam, stirrup, frame, stirrup, frame, stirrup, frame, stirrup, frame, l: cm ropes, on acroteria, t.s, chaining, stiffener, concrete wall thickness, reinforced concrete sail with a running foot resting on the good ground more detail see plan foundation, shooting, shooting, floor high floor level, staircase
Raw text data extracted from CAD file:
| Language | French |
| Drawing Type | Detail |
| Category | Construction Details & Systems |
| Additional Screenshots |
 |
| File Type | dwg |
| Materials | Concrete, Masonry |
| Measurement Units | |
| Footprint Area | |
| Building Features | |
| Tags | autocad, base, beams, DETAIL, details, DWG, FOUNDATION, foundations, fundament, Level, main, plane, plates, secondary, villa |
