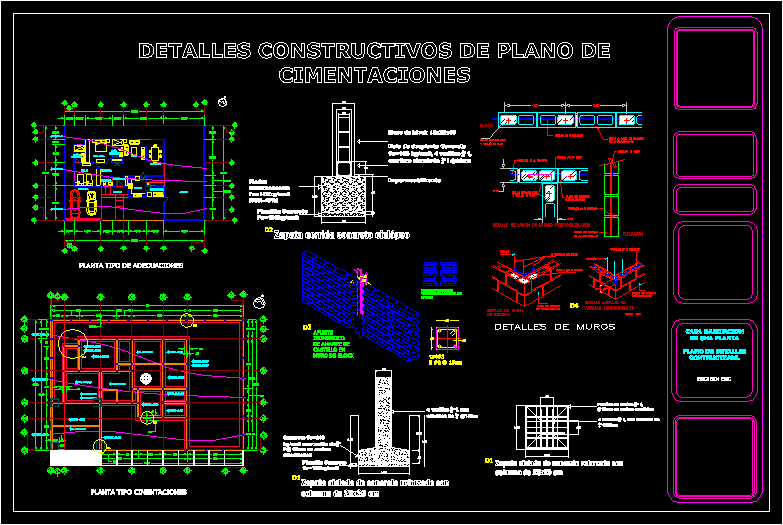
Details Foundations Houses DWG Detail for AutoCAD
Construction details of foundations, such as shoe isolated and run
Drawing labels, details, and other text information extracted from the CAD file (Translated from Spanish):
and what, wall details, detail of union of perpendicular walls, threads, cast cells, spun staple, staple, corner, union detail, block wall, cell cast with, cell cast with, plant, threads, longitudinal rods, anchor detail, block wall, scale, threads, block wall, threads, block wall, elevation, block base wall, esc: without esc, house room of a flat floor of contructive details., lobby, rec. ppal., full bathroom, rec., bath, full bathroom, living room, dinning room, kitchen, laundry, stay, portico, garage, garden, building plan details, plant type of adjustments, foundation type plant, Cyclopean concrete racing shoe, breaststroke, waterproofing, concrete sticks, block wall, concrete template, concrete template, with rod in both directions, insulated concrete shoe reinforced with cm column, rods with stirrups, of rod in both directions, rods with stirrups, insulated concrete shoe reinforced with cm column, right faces correct transmission of loads, isometrico mooring point of castle on block wall
Raw text data extracted from CAD file:
| Language | Spanish |
| Drawing Type | Detail |
| Category | Construction Details & Systems |
| Additional Screenshots |
 |
| File Type | dwg |
| Materials | Concrete |
| Measurement Units | |
| Footprint Area | |
| Building Features | Garage, Garden / Park |
| Tags | autocad, base, construction, construction details, DETAIL, details, DWG, FOUNDATION, foundations, fundament, HOUSES, isolated, run, shoe |
