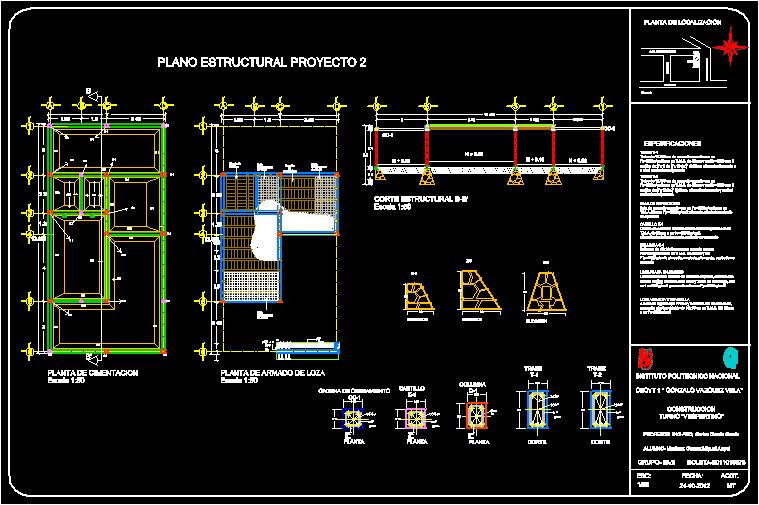
Structural Plan DWG Plan for AutoCAD
Structural Plan housing
Drawing labels, details, and other text information extracted from the CAD file (Translated from Spanish):
location plant, unscaled, talisman, san juan de aragon, woods, ports of sticks, national polytechnic institute gonzalo vazquez, construction shift, Teacher: carlos garcia garcia, esc: date: acot., cimentacion plant, scale, earthenware plant, scale, welded wire mesh, beam, vault of, structural cutting, scale, elevation, elevation, plant, castle, plant, column, plant, enclosure chain, lock, lock, cut, thickenings, Trabe of cm of reinforced concrete with a with a t.m.a. of a with dots of aligned lead line level not apparent, Trabe of cm of reinforced concrete with a with a t.m.a. of a with aligned rods level finished not apparent, of reparticion dala of concrete armed with a with a t.m.a. level finish not apparent, concrete castle armed with a t.m.a. of an apparent, column of reinforced concrete with a with a t.m.a. of a non-apparent finish, flat in access reinforced concrete slab of armada with rods on short side on side with a steel reinforcement, beam giredilla base of previ type girder of the model with electro-weldable mesh of cm a t.m.a. of a, martinez gomez miguel angel, structural project
Raw text data extracted from CAD file:
| Language | Spanish |
| Drawing Type | Plan |
| Category | Construction Details & Systems |
| Additional Screenshots |
 |
| File Type | dwg |
| Materials | Concrete, Steel, Wood |
| Measurement Units | |
| Footprint Area | |
| Building Features | |
| Tags | autocad, DWG, erdbebensicher strukturen, Housing, plan, seismic structures, structural, strukturen |
