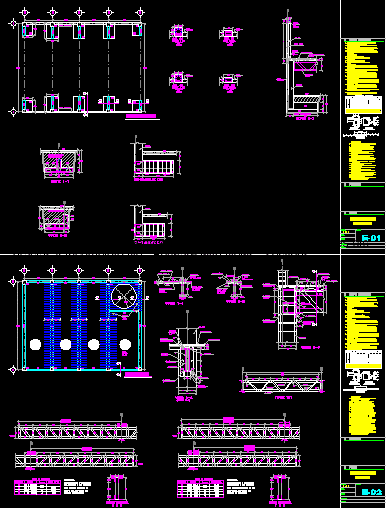
Structural Lounge DWG Detail for AutoCAD
Plano structural metal armor detail
Drawing labels, details, and other text information extracted from the CAD file (Translated from Spanish):
existing wall, Wall, existing, cabbage, sec., cement., cabbage, sec., rooftop, Wall, new, Wall, existing, cabbage, sec., cement., cabbage, sec., rooftop, Wall, new, npt, compacted fill, to your pvs, template, cut, compacted fill, template, cut, npt, cabbage, cabbage, npt, contratrabe, Wall, existing, cabbage, armor, npt, losacero galvadeck, mesh, lime, cabbage, new wall, chain, chain, cut, template, sheet, the seal, lime., walking stick, high, lamina losacero, mesh, lime, connector, in each valley, walking stick, cm., sill, In the limit, of the gap, cut, sill, In the limit, of the gap, variable, connector, mesh, walking stick, in each valley, mesh, connector, walking stick, anchors, anchors, anchors, letterheads, separated, both sides, cabbage., cut, view, mesh, walking stick, cabbage., anchors, anchors, anchors, both sides, cartabon, connector, lock, countershaft, profile, sections table, section, weight, welding:, the diagonal uprights, the strings were welded, with continuous cord of, mm. in all the, contact points., cross section, countershaft, profile, sections table, section, weight, welding:, the diagonal uprights, the strings were welded, with continuous cord of, mm. in all the, contact points., cross section, flat, draft, General notes, date, scale, acot., key, draft., drawing., structural, foundation, the characteristics of the profiles will be those specified in the manual for construction of stainless steel. all the ptr type profiles will be made of steel with one in all the plates will be of steel with a whole structure must be painted with two layers of anticorrosive paint. all screws will be high strength. the geometry indicated for the different will be the basis for the elaboration of the plans of manufacture. the resin cover will be attached to the frame according to the specifications indicated by the supplier. All welds will be made according to aws standards. the welds must be done by qualified welders. it should not be welded in strong air currents. For these welds it is recommended to use electrodes. The welding beads should be applied over the entire contact length between elements. all dimensions are given in mm. except where another unit is specified. the thickness of the cords shall be that indicated in the table of sections the thickness of the thinnest piece to be welded rectify all the dimensions axes with their corresponding in the architectural plans in the work., figure, more mechanical reinforcement devices., only the remaining reinforcement can not be overlapped, at a distance of diametres measured from the section where, when joints are used by means of welding devices, should not overlap more than longitudinal reinforcement in a, sections of union shall not be less than, in the same cross section should not be welded together, the dimensions of when not, the joining bars must be, anchor for rods with less than cm of concrete under them, of anchor for rods with more than cm of concrete under them, of overlap for rods with me
Raw text data extracted from CAD file:
| Language | Spanish |
| Drawing Type | Detail |
| Category | Construction Details & Systems |
| Additional Screenshots |
 |
| File Type | dwg |
| Materials | Concrete, Steel, Other |
| Measurement Units | |
| Footprint Area | |
| Building Features | Deck / Patio |
| Tags | armor, autocad, DETAIL, DWG, lounge, metal, plano, stahlrahmen, stahlträger, steel, steel beam, steel frame, structural, structure en acier |
