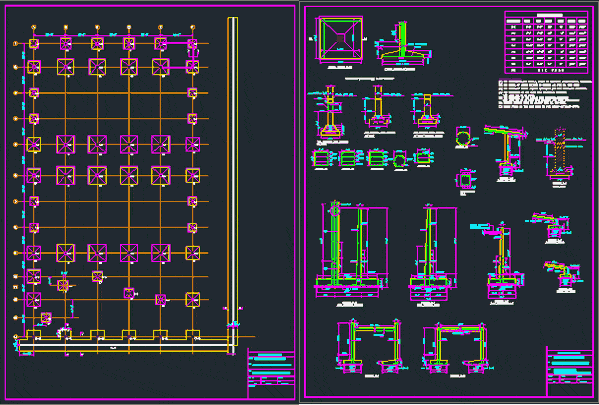
Foundation Plan For Automobile Showroom Store DWG Plan for AutoCAD
Car Showroom foundation design plan with detailed sections.
Drawing labels, details, and other text information extracted from the CAD file:
per site, per site, steel, per site, steel, architecture urban design interiors project management, column reinforcement, n.s.l, f.f.l, as per site, h.d.p.c., typ. internal wall section, thick through window, for dimensions and refer to relevant architectural drawings., ues concrete mix with cylender strength, clear cover to the main bars for, provide binding bars of for all top bars., column, column, column, lx ly, h.d.p.c., typical section of footing, typ. external wall section, p.c.c, thick, n.s.l., f.f.l., pcc., as per site, as per site, typ. internal wall section, thick, n.s.l., p.c.c, p.c.c, n.s.l., h.d.p.c., ues reinf. of grade psi. for all main bars, psi at days., r.c.c, general notes, f.f.l., f.f.l., sill level, typical footing plan, footing no., schedule of footings, p.c., column, detail, section beam, through, section, through, p.c., ues reinf. of grade psi. for rings and stirrups., ues concrete mix with cylender strength, psi at days for columns and r.c.c walls only., v.d.p.c. th., section, through, n.s.l, p.c., finished paved level, p.c.c, well compacted earth, section, toe, p.c.c, r.l, p.c.c, section, p.c.c, p.c.c, n.s.l, varies, p.c.c, section, n.s.l, p.c.c, slab steel, slab steel, section, h.d.p.c., as per site, n.s.l., thick, p.c.c, f.f.l., v.d.p.c. th., finished paved level, p.c.c, section, toe, p.c.c, r.l, slab steel, varies, central motors, scale:, column layout plan, checked by, file name, drawn by, drg. no., title:, consultant, date:, working drawing, project:, site:, central motors, scale:, checked by, file name, drawn by, drg. no., title:, date:, working drawing, project:, site:, structural details, p.c.c, toe, section, r.l, central motors gas station
Raw text data extracted from CAD file:
| Language | English |
| Drawing Type | Plan |
| Category | Construction Details & Systems |
| Additional Screenshots |
 |
| File Type | dwg |
| Materials | Concrete, Steel |
| Measurement Units | |
| Footprint Area | |
| Building Features | |
| Tags | autocad, automobile, base, car, columns, Design, detailed, DWG, FOUNDATION, foundations, fundament, plan, sections, showroom, store |
