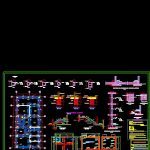
Construction Details – Foundations DWG Detail for AutoCAD
Construction details – Foundations
Drawing labels, details, and other text information extracted from the CAD file (Translated from Spanish):
npt, foundation, esc., associate architects, esc., lightened first level, esc., columns, plant shoe, esc., plant shoe, esc., sole, false floor, compacted sand, grill, sole, cut, esc., detail of foundation beam shoes columns, false floor, compacted sand, grill, false floor, compacted sand, esc., zapata detail, cut, sole, foundation beam, grill, sole, grill, compacted sand, false floor, esc., anchor detail, brick wall kk., finished floor, Great stuff. comp., foundation, esc:, section, overcoming, foundation, esc:, section, brick wall kk., esc:, Great stuff. comp., foundation, finished floor, section, overcoming, Great stuff. comp., finished floor, plate cm., beams cm., columns cm., shoes cm., coatings, cement, Cyclopean concrete, reinforced concrete, lightened cm., shoes cm., depth of foundation m.t., Notes:, liquid asphalt layer, for loan material., concretions concrete cement of p.m. size, footings columns beams ladder slab lightened fc, Technical specifications, concrete cement s size, mortar type with thickness of vertical horizontal joints cms., will not be cemented in the foundation will be made from the natural terrain, in the depth where the carrying capacity of greater., will use portland cement cement type foundation is recommended with a, if the soil contains sulphates other salts which may affect the, remove from the natural ground underneath floors replace it, terrace, n.p.t., garden, n.p.t., n.p.t., study, ss.hh, n.p.t., hall, n.p.t., kitchen, dinning room, n.p.t., living room, terrace, n.p.t., terrace, garden, n.p.t., stairway foundation, entry, n.p.t., ace., beam, ace., esc:, ace., second tranche, ace., ace., esc:, first stretch, ace., structural staircase detail, esc:, ace., empty staircase, empty patio, empty patio, empty staircase, lightened second level, esc., lightened roof, beams, esc., the temperature, lightened typical, esc., esc., cantilevered detail, typical detail beams, vs, vs, roof tile roof, empty patio, empty car port, skylight, vs, vs, in mesh, esc., cut, esc., cistern plant, single family Home, foundation details, Mrs. miriam vasquez ramos, husband, new development, province: huancayo, design, draft, el tambo district, date, flat, Location, owner:, area, sheet, scale, scale, sheet, area, owner:, Location, flat, date, el tambo district, draft, design, huancayo province, new development, lightened details, single family Home, associate architects, Mrs. miriam vasquez ramos, husband
Raw text data extracted from CAD file:
| Language | Spanish |
| Drawing Type | Detail |
| Category | Construction Details & Systems |
| Additional Screenshots |
 |
| File Type | dwg |
| Materials | Concrete, Other |
| Measurement Units | |
| Footprint Area | |
| Building Features | Deck / Patio, Garden / Park |
| Tags | aluminio, aluminium, aluminum, autocad, construction, construction details, DETAIL, details, DWG, foundations, gesso, gips, glas, glass, Housing, l'aluminium, le verre, mauer, mur, panels, parede, partition wall, plaster, plâtre, structures, vidro |
