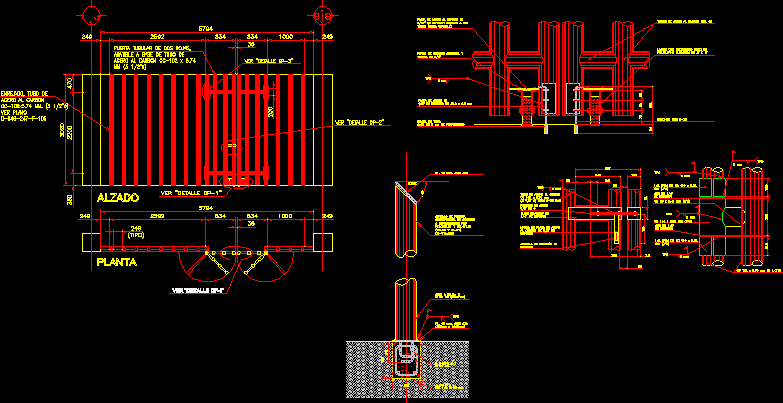
Detail Access Gate DWG Detail for AutoCAD
ELEVATION; PLANT AND DETAILS OF STEEL MAIN GATE ACCESS
Drawing labels, details, and other text information extracted from the CAD file (Translated from Spanish):
kind, Carbon steel plate of thick welded tubes, mounting bolt washer nut, tube shirt cm depth, round smooth, steel plate thickness cm, carbon steel pipes ced., rim with hard bearing, Durafoam polyolefin, pl. mm. astm, cm., cm., var, anchors, Specification pep, astm gr., kind, pl. mm. astm, anticorrosive according, paint finish, cut, steel pin, thick carbon steel plate handle, padlock retaining ring, carbon steel tube oc mm astm gr.b, kind, oc mm, oc mm cane, oc mm, shank of oc mm, oc mm, Thickness ring, kind, Thickness ring, plate, steel, thickness, axis, axis, raised, plant, see, tubular door of two, collapsible tube base, carbon steel, see, tube of, carbon steel, mm., see plan, see
Raw text data extracted from CAD file:
| Language | Spanish |
| Drawing Type | Detail |
| Category | Construction Details & Systems |
| Additional Screenshots |
 |
| File Type | dwg |
| Materials | Steel |
| Measurement Units | |
| Footprint Area | |
| Building Features | |
| Tags | access, autocad, clôture métallique, de fer, DETAIL, details, DWG, elevation, gate, iron, main, metal fence, plant, schmiede tür, smithy door, steel |
