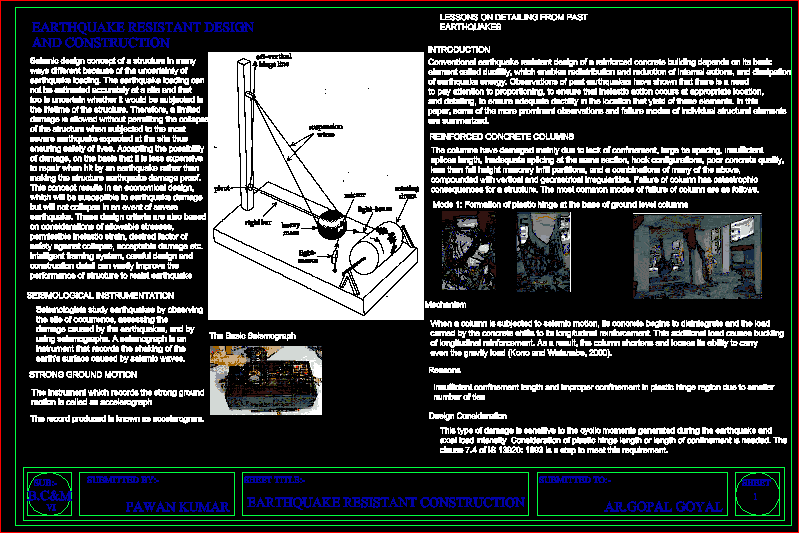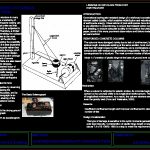
Earth Quake Resistant Construction DWG Block for AutoCAD
earth quake resistant construction
Drawing labels, details, and other text information extracted from the CAD file:
sheet, submitted, ar.gopal goyal, sheet, submitted, pawan kumar, earthquake resistant construction, earthquake resistant design and construction, seismic design concept of structure in many ways different because of the uncertainty of earthquake loading. the earthquake loading can not be estimated accurately at site and that too is uncertain whether it would be subjected in the lifetime of the structure. limited damage is allowed without permitting the collapse of the structure when subjected to the most severe earthquake expected at the site thus ensuring safety of lives. accepting the possibility of on the basis that it is less expensive to repair when hit by an earthquake rather than making the structure earthquake damage proof. this concept results in an economical which will be susceptible to earthquake damage but will not collapse in an event of severe earthquake. these design criteria are also based on considerations of allowable permissible inelastic desired factor of safety against acceptable damage etc. intelligent framing careful design and construction detail can vastly improve the performance of structure to resist earthquake, seismological instrumentation, the basic seismograph, seismologists study earthquakes by observing the site of assessing the damage caused by the and by using seismographs. seismograph is an instrument that records the shaking of the earth’s surface caused by seismic waves., strong ground motion, the instrument which records the strong ground motion is called as accelerograph, the record produced is known as accelerogram., lessons on detailing from past earthquakes, introduction, conventional earthquake resistant design of reinforced concrete building depends on its basic element called which enables redistribution and reduction of internal and dissipation of earthquake energy. observations of past earthquakes have shown that there is need to pay attention to to ensure that inelastic action occurs at appropriate and to ensure adequate ductility in the location that yield of these elements. in this some of the more prominent observations and failure modes of individual structural elements are summarized., reinforced concrete columns, the columns have damaged mainly due to lack of large tie insufficient splices inadequate splicing at the same hook poor concrete less than full height masonry infill and combinations of many of the compounded with vertical and geometrical irregularities. failure of column has catastrophic consequences for structure. the most common modes of failure of column are as follows., mode formation of plastic hinge at the base of ground level columns, mechanism, when column is subjected to seismic its concrete begins to disintegrate and the load carried by the concrete shifts to its longitudinal reinforcement. this additional load causes buckling of longitudinal reinforcement. as the column shortens and looses its ability to carry even the gravity load and, reasons, insufficient confinement length and improper confinement in plastic hinge region due to smaller number of ties, design consideration, this type of damage is sensitive to the cycl
Raw text data extracted from CAD file:
| Language | English |
| Drawing Type | Block |
| Category | Construction Details & Systems |
| Additional Screenshots |
 |
| File Type | dwg |
| Materials | Concrete, Masonry, Plastic |
| Measurement Units | |
| Footprint Area | |
| Building Features | Deck / Patio |
| Tags | autocad, block, construction, DWG, earth, erdbebensicher strukturen, resistant, seismic structures, strukturen, zones |
