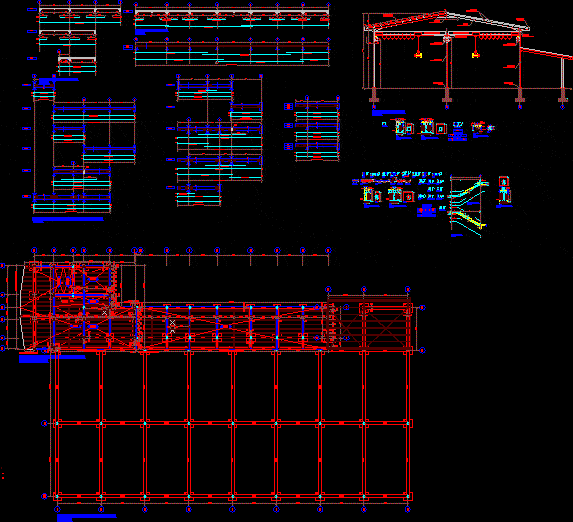
Barn Structure With Offices Building DWG Full Project for AutoCAD
The file has; detailed planes of barn structure and the offices building that understands the general project
Drawing labels, details, and other text information extracted from the CAD file (Translated from Spanish):
deton .., izton .., sketch:, desing:, design:, calculation:, calculation:, propietary:, owner:, draft:, content:, content:, drawing:, drawing:, date, date:, date:, drawing, small project, calculation, owner, draft, situation:, Location:, arq, esc, scale:, sheet, scale:, est cms., est cms., min., min., est cms., variable., variable., variable., est cms., min., est cms., est cms., est cms., est cms., est cms., est cms., est cms., est cms., est cms., constructions c.a., min., min., crown nerve., min., crown nerve., variable., crown nerve., est cms., est cms., min., min., min., est cms., est cms., est cms., min., Longitudinal steel is cms., esc .:, est cms., min., esc .:, kind, Location., steel both ways, fc, Characteristics of the materials, prefabricated nerve, load beam, lightened concrete block., prefabricated nerve, welded Mesh, prefabricated nerves, belaying pin, cab., lightened concrete block., of roof slabs. esc .:, of arrival of slab in v.t. esc .:, of mooring nerve. esc .:, est cms., variable, variable., variable., variable, variable., variable, variable, vt., est cms., min., steel steel est cms., esc .:, vt., est cms., est cms., vt., est cms., vt., est cms., vt., esc .:, Longitudinal steel is cms., est cms., vt., est cms., vt., est cms., vt., est cms., vt., vt., est cms., est cms., vt., est cms., est cms., est cms., est cms., est cms., est cms., est cms., esc .:, est cms., est cms., est cms., est cms., est cms., esc .:, lig cms., lig cms., esc .:, lig cms., esc .:, lig cms., esc .:, lig cms., of slabs of mezzanine. esc .:, welded Mesh, of beam of esc .:, its T. cms., of concentric foundation. esc .:, of slabs of mezzanine. esc .:, of beams load mooring in slabs of mezzanine. esc .:, of mooring nerve. esc .:, lightened concrete block., cab., prefabricated nerve, cab., of roof slab. esc .:, of slabs of mezzanine. esc .:, of foundations. esc .:, of roof slabs. esc .:, esc .:, min., est cms., esc .:, Longitudinal steel is cms., min., of load beams mooring on roof. esc .:, of load beams roof slabs. esc .:, stair start area., its T. cms., stair beam. esc .:, cm., of eccentric foundation. esc .:, Location., kind, steel., of concentric foundations., of eccentric foundations., of stairs lesc esc .:, its T. cms., beam beam esc .:, beam beam, ladder load beam., of concentric foundation. esc .:, of eccentric foundation. esc .:, beam beam esc .:, its T. cms., Characteristics of the materials, fc, of concentric foundations., Location., kind, steel both ways, of eccentric foundations., kind, Location., steel., metal shed. esc .:, of foundations of shed. esc .:, lig cms., esc .:, column profile properca vp., base iron, brace beam., anchor bolts, of support for columns., Profile belts vca., beam profile properca vp., cartela profile properca vp., column profile properca vp., ton, profile vca, beam profile properca vp., column profile properca vp., cartela profile properca vp., heated sheet coverit similar
Raw text data extracted from CAD file:
| Language | Spanish |
| Drawing Type | Full Project |
| Category | Construction Details & Systems |
| Additional Screenshots |
 |
| File Type | dwg |
| Materials | Concrete, Steel |
| Measurement Units | |
| Footprint Area | |
| Building Features | |
| Tags | autocad, barn, building, concrete, detailed, details, DWG, file, full, general, offices, PLANES, Project, stahlrahmen, stahlträger, steel, steel beam, steel frame, structure, structure en acier |
