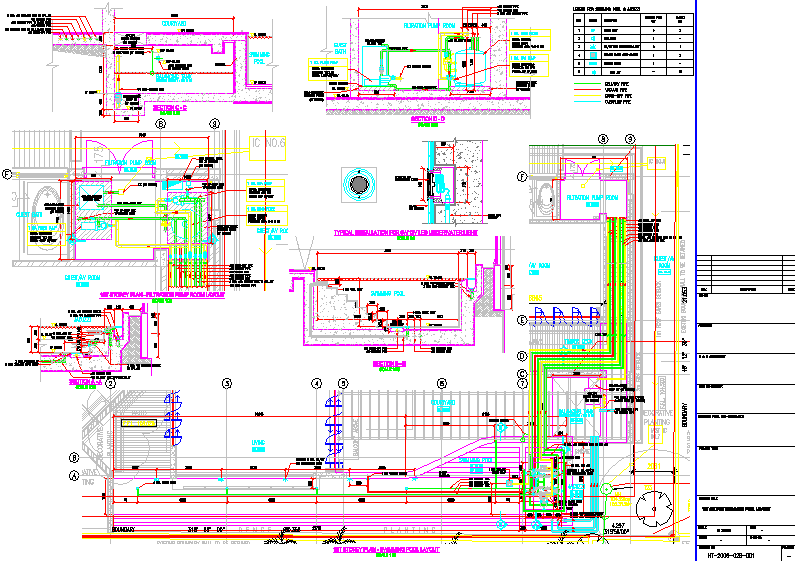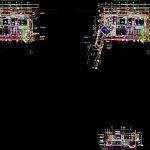
Swimming Pool Details DWG Detail for AutoCAD
Swimming Pool Details
Drawing labels, details, and other text information extracted from the CAD file:
hse, guard, merryn road, wide conc. drain, to be demolished, wide conc. drain to be demolished, covered drain, wide conc. drain, tas, to be demolished, boundary, existing boundary, boundary, category, f.f.l., a.m.s.l., f.f.l., land, c’board, dining, study, bath, dry kitchen, laundry, maid’s, maid, corridor, planting pots, road widening line, driveway, f.f.l., car porch, entrance, wet kitchen, decorative, existing boundary wall to be retained, existing wall to be retained, front setback, green buffer, side setback, car porch roof eaves line, rc roof eaves line, roof eaves setback, car porch setback, shower, balcony above, existing manhole neighbour’s existing common sanitary drain to remain in service, existing boundary fence to be retained, point, brick cavity spray texture paint finish, surface drain to engr’s detail, storey cantilever above, bath, building setback, state land to be alienated, road widening line proposed new boundary line, green buffer, apron, f.f.l., fall, existing access point, patio, f.f.l., fall, gravel bed sculpture, decorative garden walls on conc strip stone clad with ss pins to details, feature wall selected stone fixed with ss pins to details, granite paving on support system, c’board, alum framed window laminated glass film to specialists detail, decorative, planting, decorative, planting, decorative, planting, decorative, planting, decorative, planting, rc garden selected stone fixed with proprietary s.s. fixing system, outdoor cu’s, stair, high galv. arc fence, galv. ms auto swing gate to details, galv. ms pedestrian gate to details, meter bin point letter box to details, footpath, guest bath, apron, f.f.l., decorative, planting, deck, f.f.l., timber, shoe cupboard, f.f.l., timber deck, last ic, f.f.l., tree protection zone, acoustic barrier garden selected stone fixed with proprietary s.s. fixing system on courtyard plaster paint finish on external side, powder room, swimming pool, courtyard, ffl, living, ffl, nos. floor inlet, access opening, room, ffl, timber deck, ffl, filtration pump room, ffl, room, ffl, propose nos. led underwater light, delivery pipe vacuum pipe delivery pipe, nos. strainer basket nos. overflow pipe, pipe delivery pipe vacuum pipe delivery pipe suction pipe nos. delivery pipe to spa jet pipe, no. vacuum fitting, nos. drain sump, vacuum fitting, legend for swimming pool jacuzzi, jacuzzi qty, led underwater light, floor sump grating, description, floor inlet, item, legend, delivery pipe, double check valve gate valve, overflow pipe to nearest drain, ffl, dining, study, bath, dry kitchen, laundry, maid’s, maid, corridor, planting pots, road widening line, driveway, f.f.l., car porch, entrance, wet kitchen, decorative, existing boundary wall to be retained, existing wall to be retained, front setback, green buffer, side setback, car porch roof eaves line, rc roof eaves line, roof eaves setback, car porch setback, shower, balcony above, existing manhole neighbour’s existing common sanitary drain to remain in service, existing boundary fence to be retained, point, existing timber fence to be gloss enamel paint finish, pergola above, surface drain to engr’s detail, storey cantilever above, bath, building setback, state land to be alienated, road widening line proposed
Raw text data extracted from CAD file:
| Language | English |
| Drawing Type | Detail |
| Category | Construction Details & Systems |
| Additional Screenshots |
 |
| File Type | dwg |
| Materials | Concrete, Glass, Other |
| Measurement Units | |
| Footprint Area | |
| Building Features | A/C, Pool, Deck / Patio, Garden / Park |
| Tags | autocad, construction details section, cut construction details, DETAIL, details, DWG, POOL, swimming |
